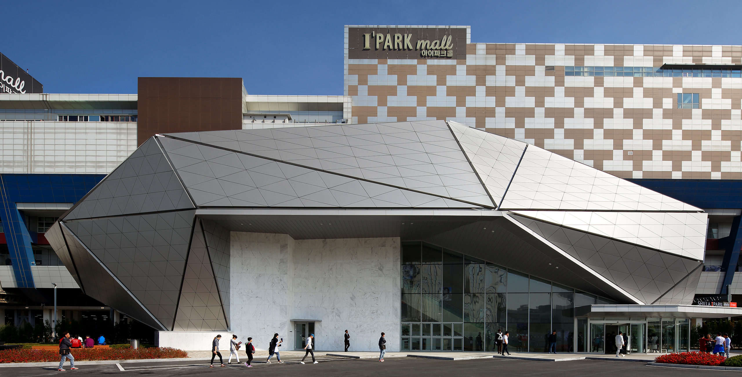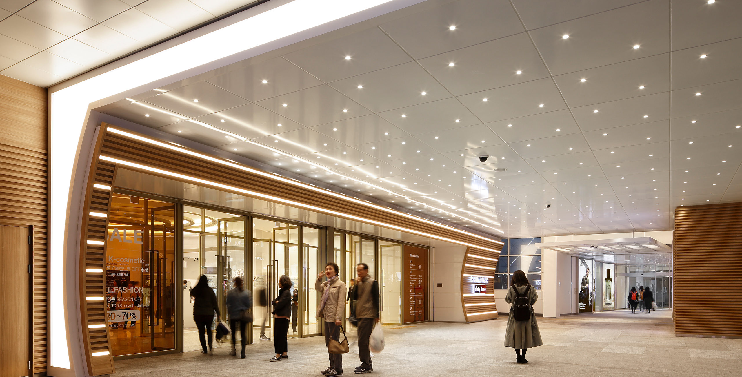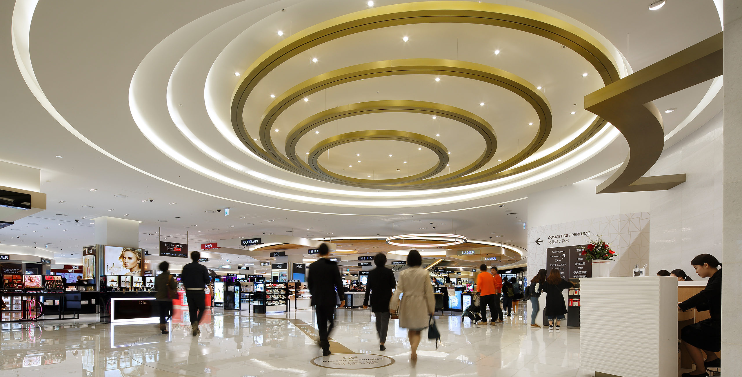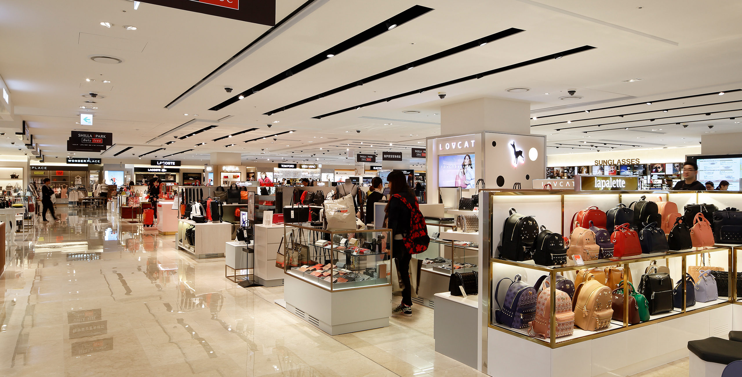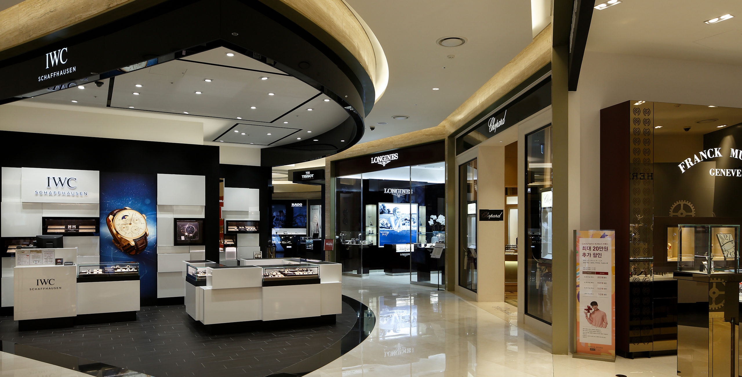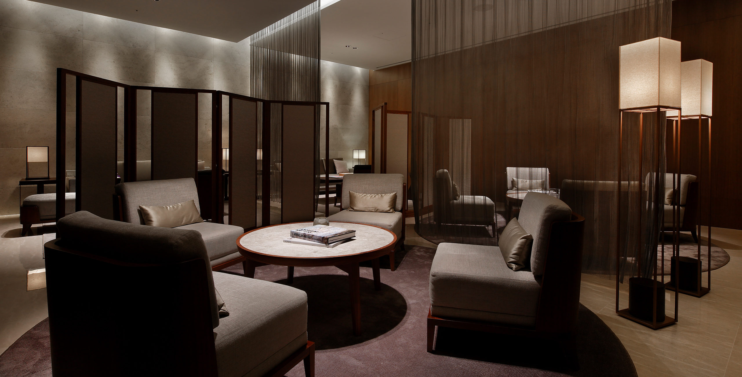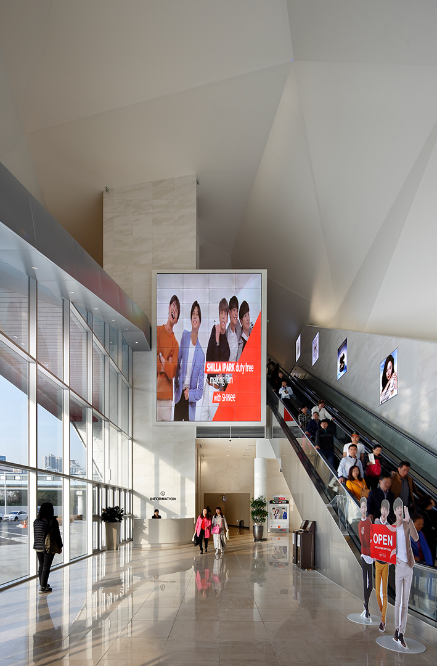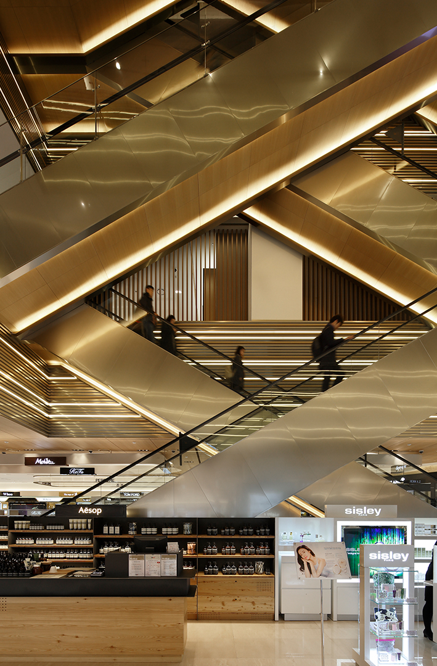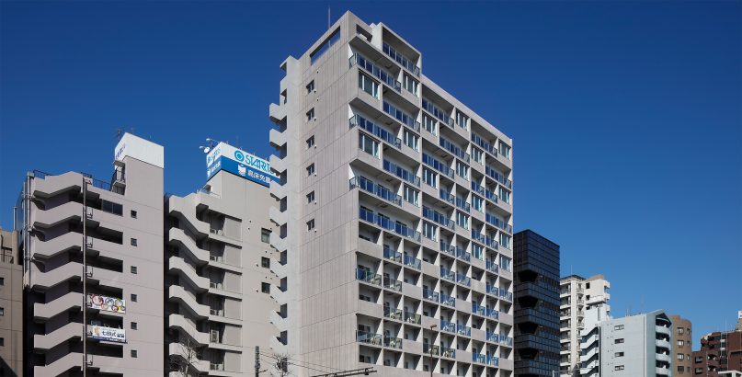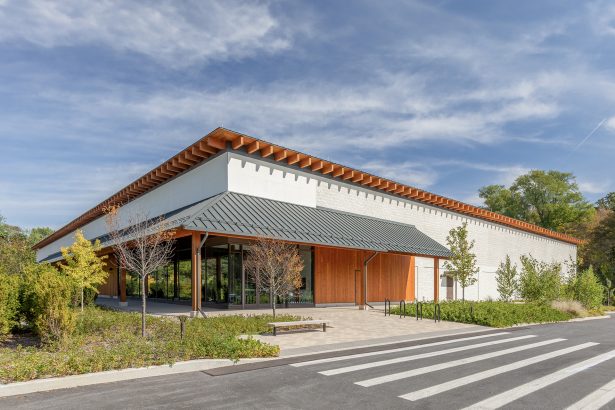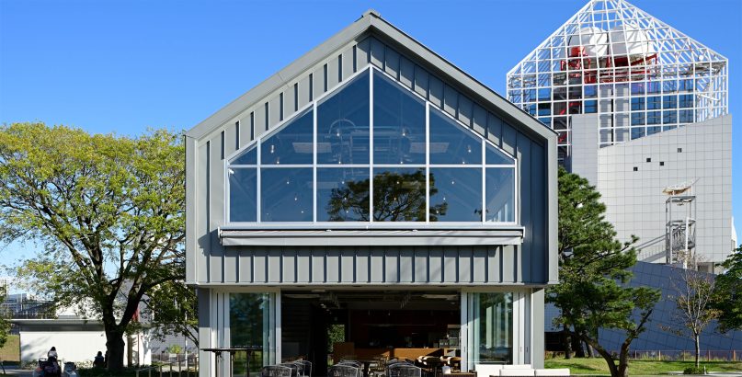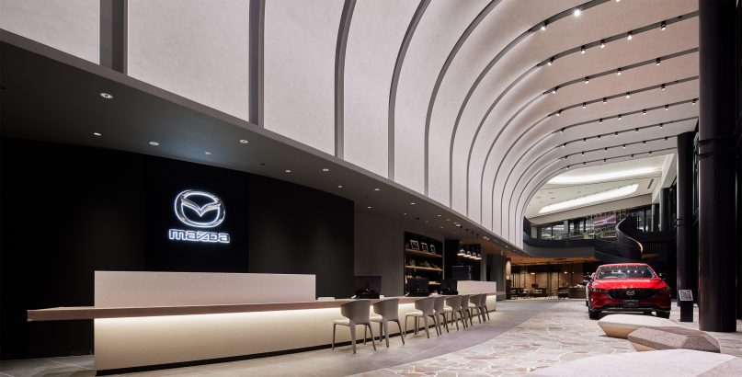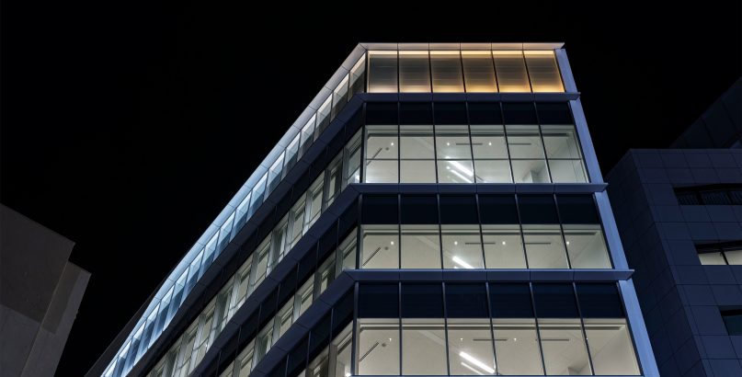Shilla Ipark Duty Free
| Type | Commercial, Shopping Mall, Duty Free |
|---|---|
| Service | Architecture / Interior |
| Client | Hyundai Development Company + Hotel Shilla |
| Project Team | Design Architect / Jun Mitsui & Associates |
| Construction | - |
| Total floor area | 11,000㎡(*within the scope of work) |
|---|---|
| Floor, Structure | - |
| Location | 55 Hangang-daero 23-gil, Hangangno 3(sam)-ga, Yongsan-gu, Seoul |
| Photograph | Naoomi Kurozumi |
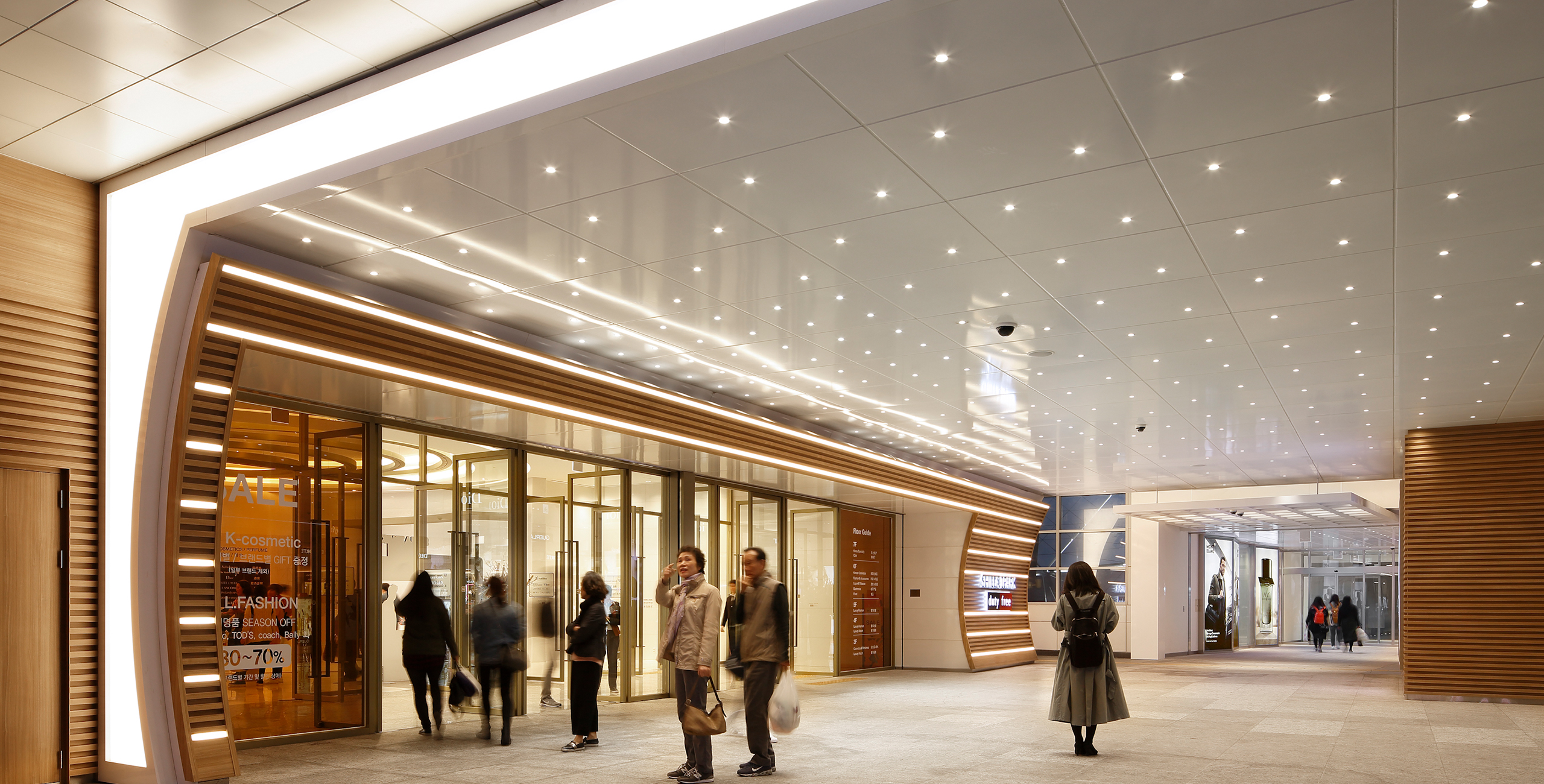
About the Project
Shilla Ipark Duty Free is a renovation project to transform part of an existing shopping mall into a duty-free shop. A large-scale development is planned for the surrounding area, including high-rise apartment buildings, office buildings, and hotels. This is a national project completed with joint investment by Hyundai Development Company and Hotel Shilla, both of which are members of large South Korean conglomerates, namely, the Hyundai Group and Samsung Group, respectively.
We designed the approach to provide easy access to the many passengers alighting from large buses at the third-floor entrance, installing an escalator to guide them smoothly into the facility. Called the “Crystal Gate,” this entrance area features a metallic exterior and distinctive crystal shape. We devised a design that would ensure the Crystal Gate is easily identified as an entrance from any angle or distance. Inside, the interior space mimics the crystal shape seen from the outside while the lighting scheme is designed to give visitors the impression of being inside a crystal, thereby enhancing their expectations of the duty-free store they are about to enter.
Meanwhile, taking as its theme “water,” a source of beauty, the interior design of the main entrance on the third floor guides visitors deep into the mall itself. Featuring a motif of ripples on the surface of water, the ceiling, for example, evokes an image of overlapping spaces. This produces a sense of depth as well as a general feeling of anticipation. The stairwell on the third floor adopts a wood finishing, making it reminiscent of a large tree that, nurtured by water at its roots, is growing and reaching for the sky. Through this device, shoppers are invited upstairs.
In the shopping space on the third to seventh floors, we developed design guidelines for each area and carefully calculated the optimal height and positioning of signs and other fittings. To encourage shopping at a leisurely pace, we planned the space to replicate a slightly zigzagging city street, making it easy for shoppers to drop in at different shops as they please. Furthermore, we developed ingenious designs for the car porch on the fourth floor, VIP entrance, VIP lounge, etc., thus succeeding in designing a meticulous retail space for all customers to enjoy shopping.
CONTACT US
Please feel free to contact us
about our company’s services, design works,
projects and recruitment.
