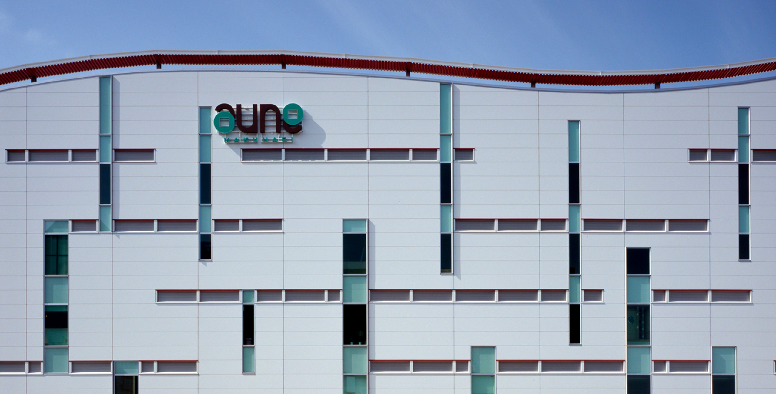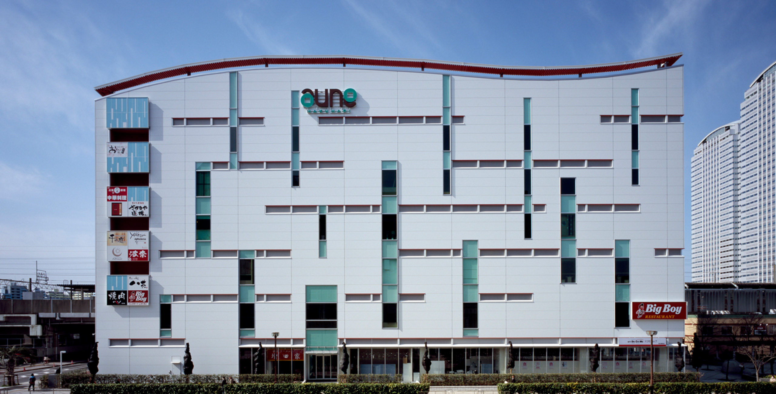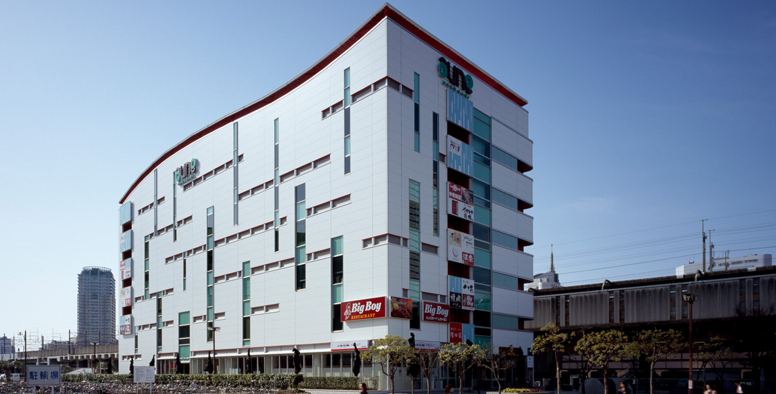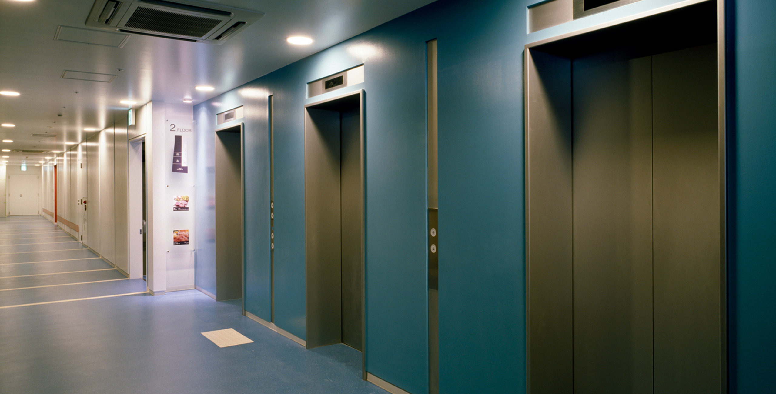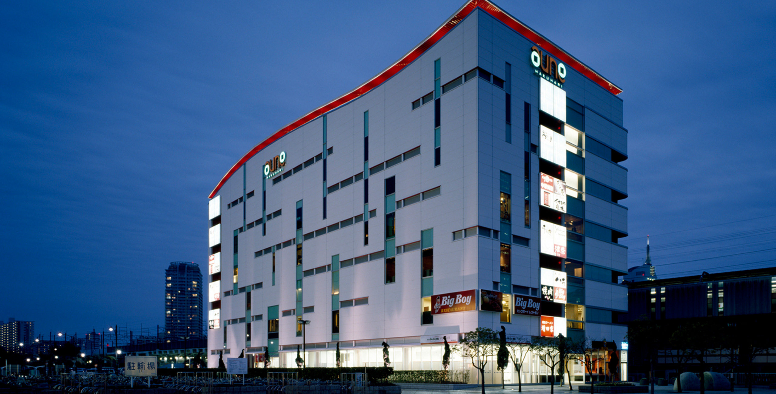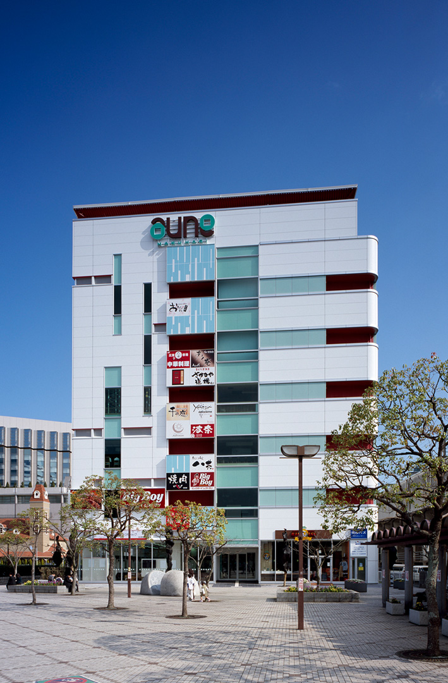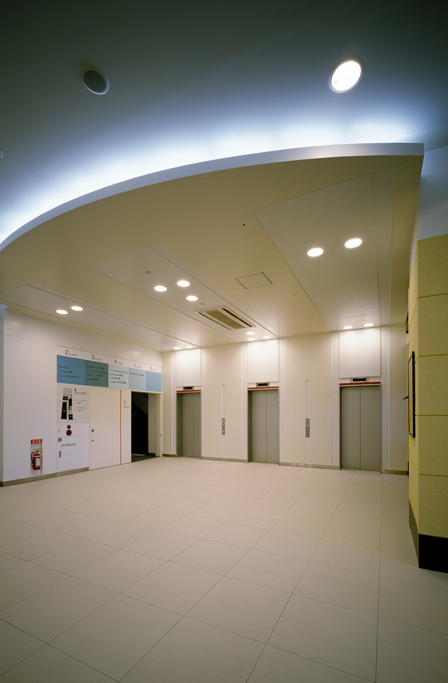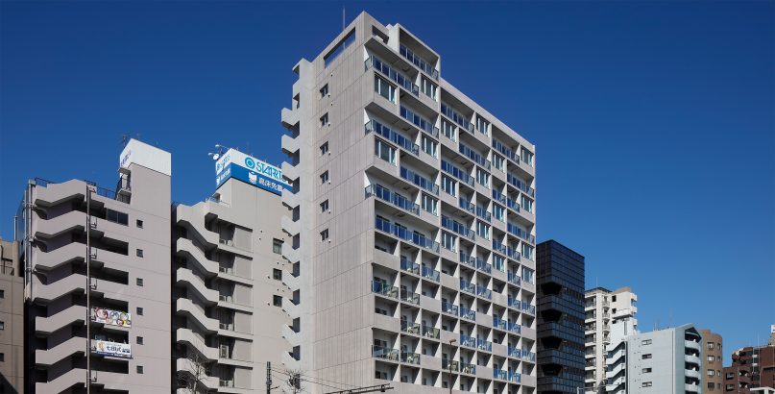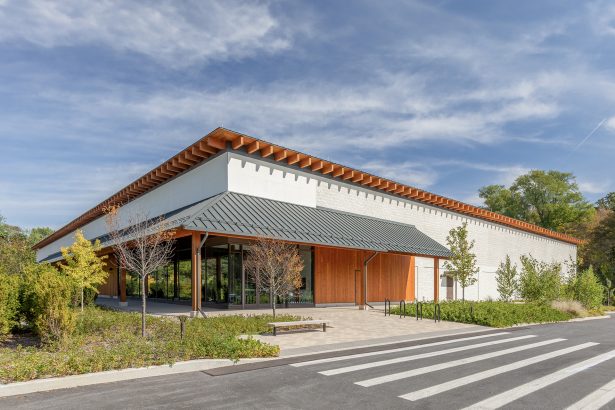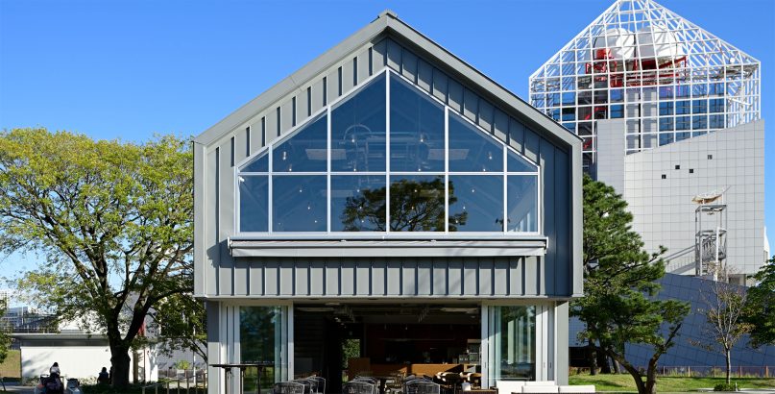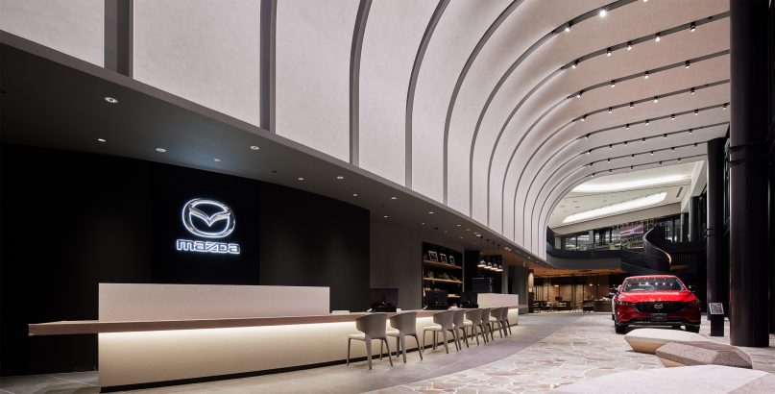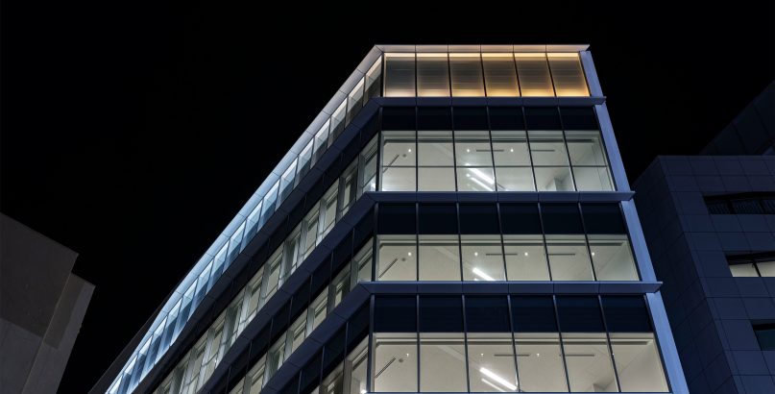Aune Makuhari
| Type | Commercial |
|---|---|
| Service | Architecture |
| Client | - |
| Project Team | Design Architect / Jun Mitsui & Associates, Shimizu Corporation |
| Construction | SHIMIZU CORPORATION |
| Total floor area | 9,042㎡ |
|---|---|
| Floor, Structure | 6F/B1/PH1F, RCSS, RC/S |
| Location | 1-14 Hibino, Mihama-ku, Chiba-shi, Chiba |
| Photograph | Courtesy by Shimizu Corporation |
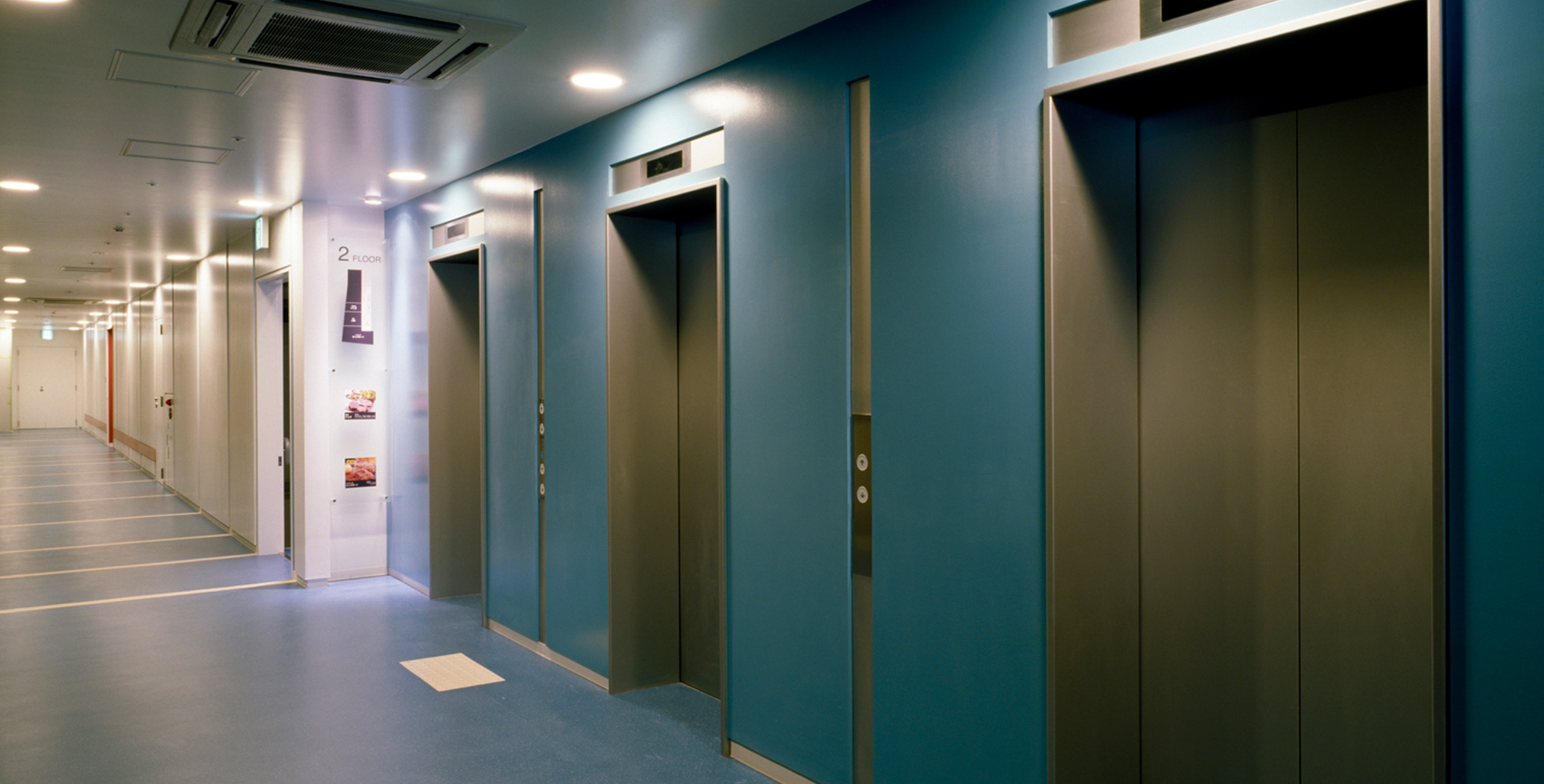
About the Project
We worked on designing an impression of ‘a bright blue sky’, ‘white clouds’, ‘ a blue ocean’ and ‘an Island’ that are classic images when it comes to resorts. The facade is coloured based on a turquoise green that reminds you of the ocean in resorts and is designed with a motif of a resort scene that reflects on the sea and the movement of the waves. Also, the red colour of vivid flowers forms the accent colour which is placed on various sections of the surface of the building which can be seen from the ground. We designed the roof with a curved line, so that it makes a strong impression on people both during the day and at night.
For the elevator hall and hallways which are common space, we selected colours for each material with the image of it rising from the deep sea to the beach. We imported natural linoleum sheets with a sea water pattern especially for the floor.
CONTACT US
Please feel free to contact us
about our company’s services, design works,
projects and recruitment.
