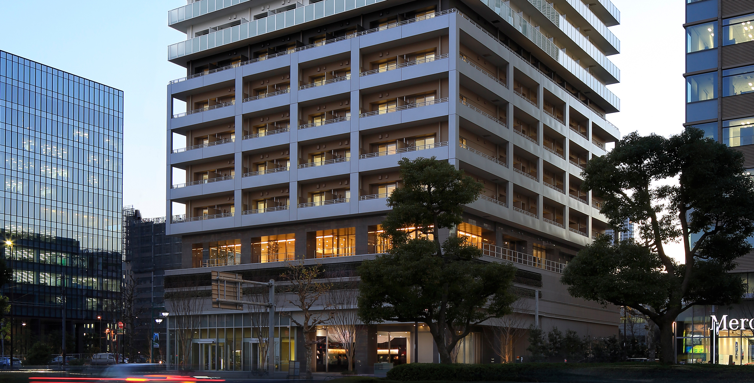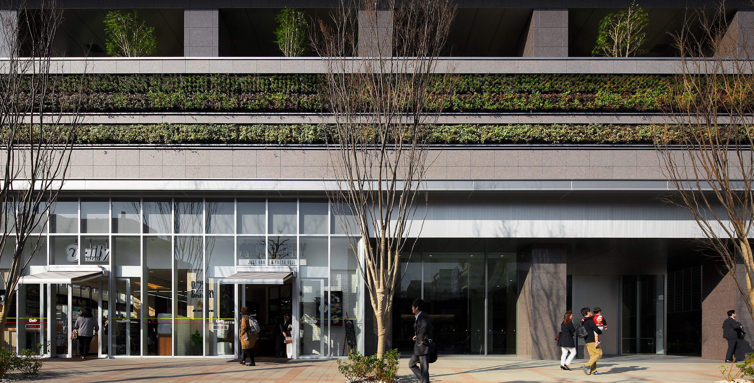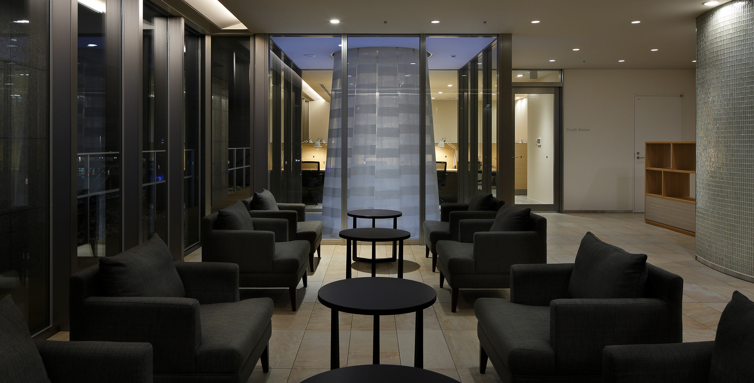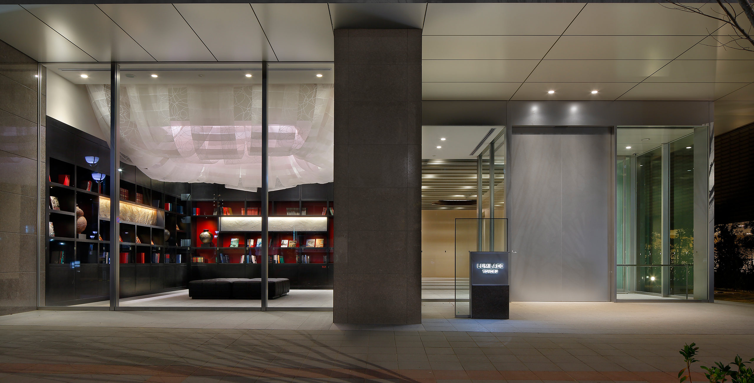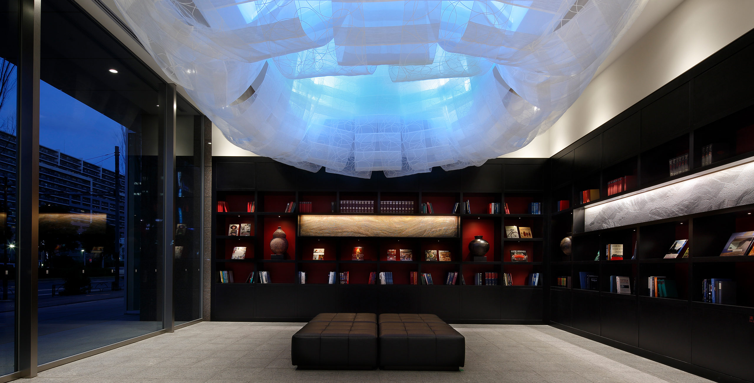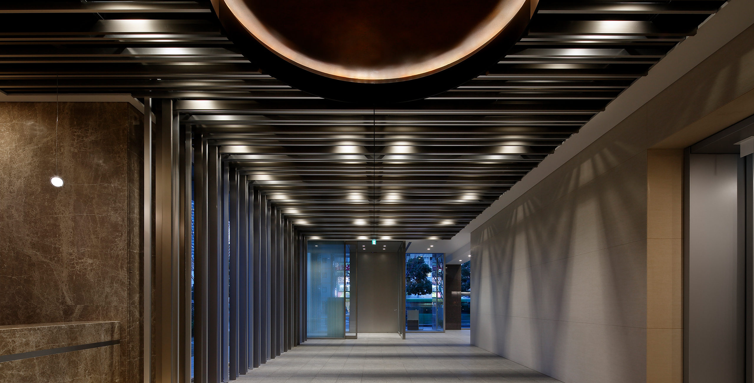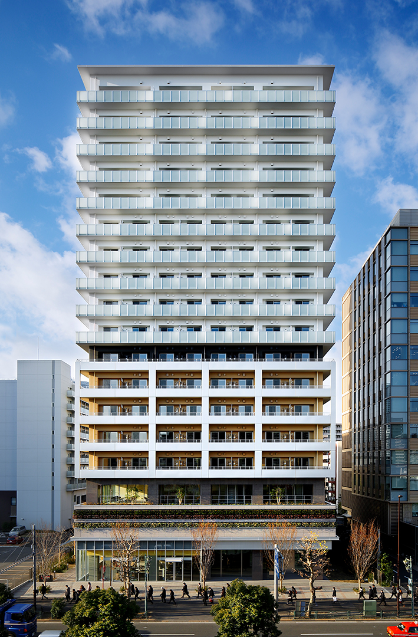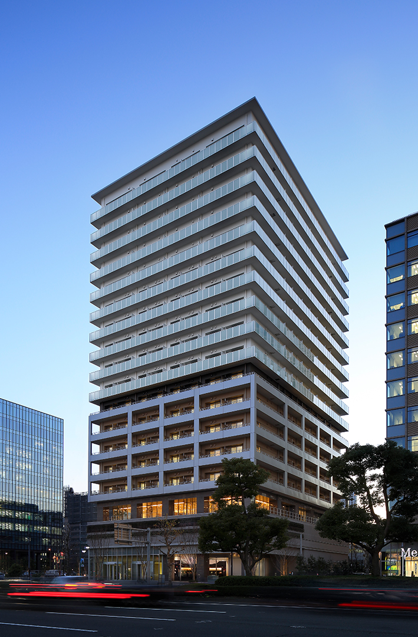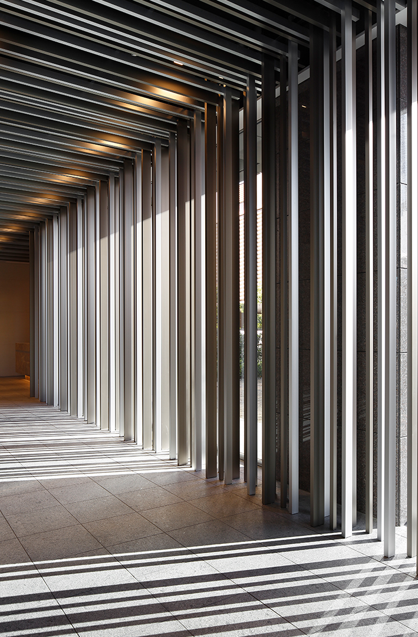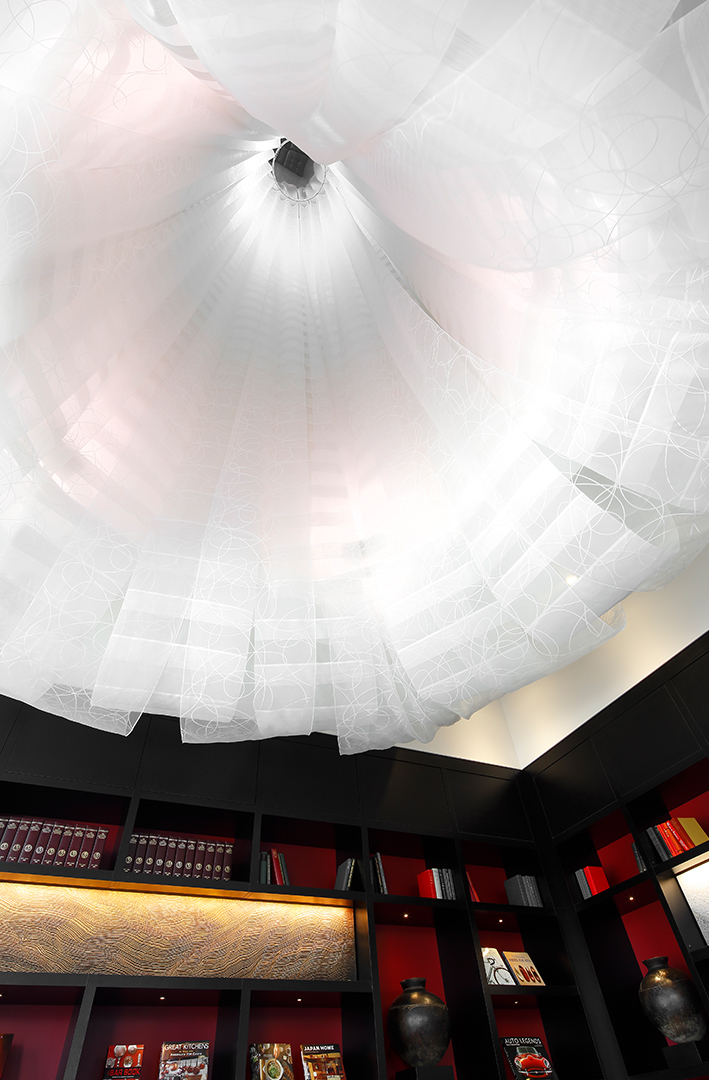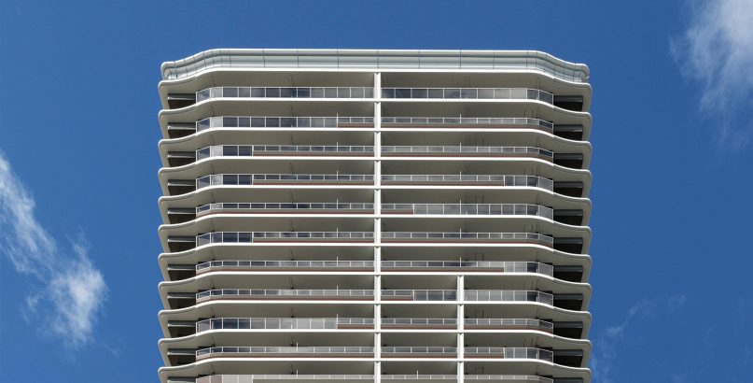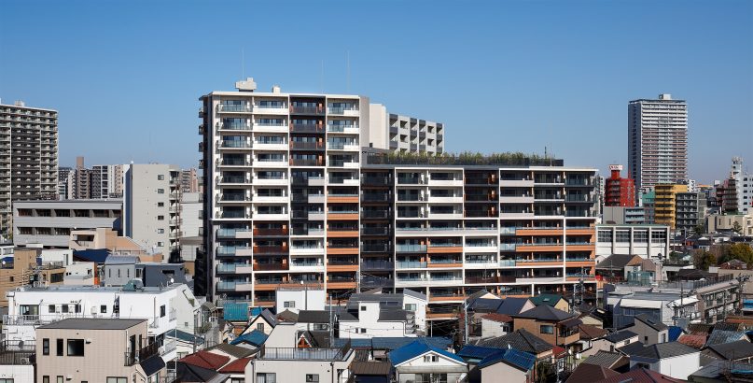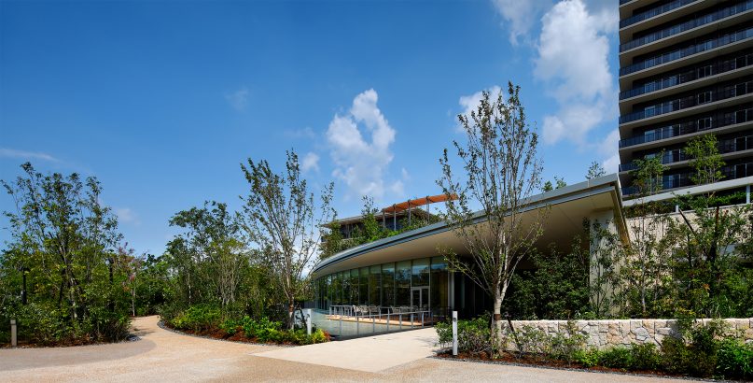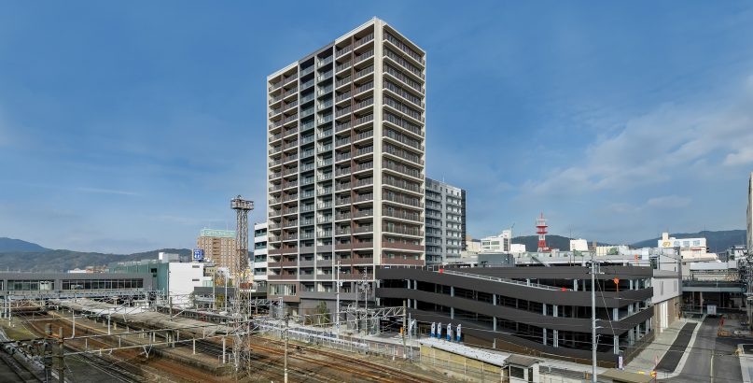LUMILACE TOYOSU
| Type | Residential, Commercial |
|---|---|
| Service | Architecture / Landscape / Interior |
| Client | Marujin Holdings Company, Limited |
| Project Team | Design Architect / Jun Mitsui & Associates, Design and Surpervision / SHIMIZU CORPORATION |
| Construction | SHIMIZU CORPORATION |
| Total floor area | 15,593.79㎡ |
|---|---|
| Floor, Structure | 17F, RC |
| Location | Toyosu5-5-18 Koto-ku Tokyo, Japan |
| Photograph | Naoomi Kurozumi |
| Award | Good Design Award(2016) / IES Illumination Award(2017) |
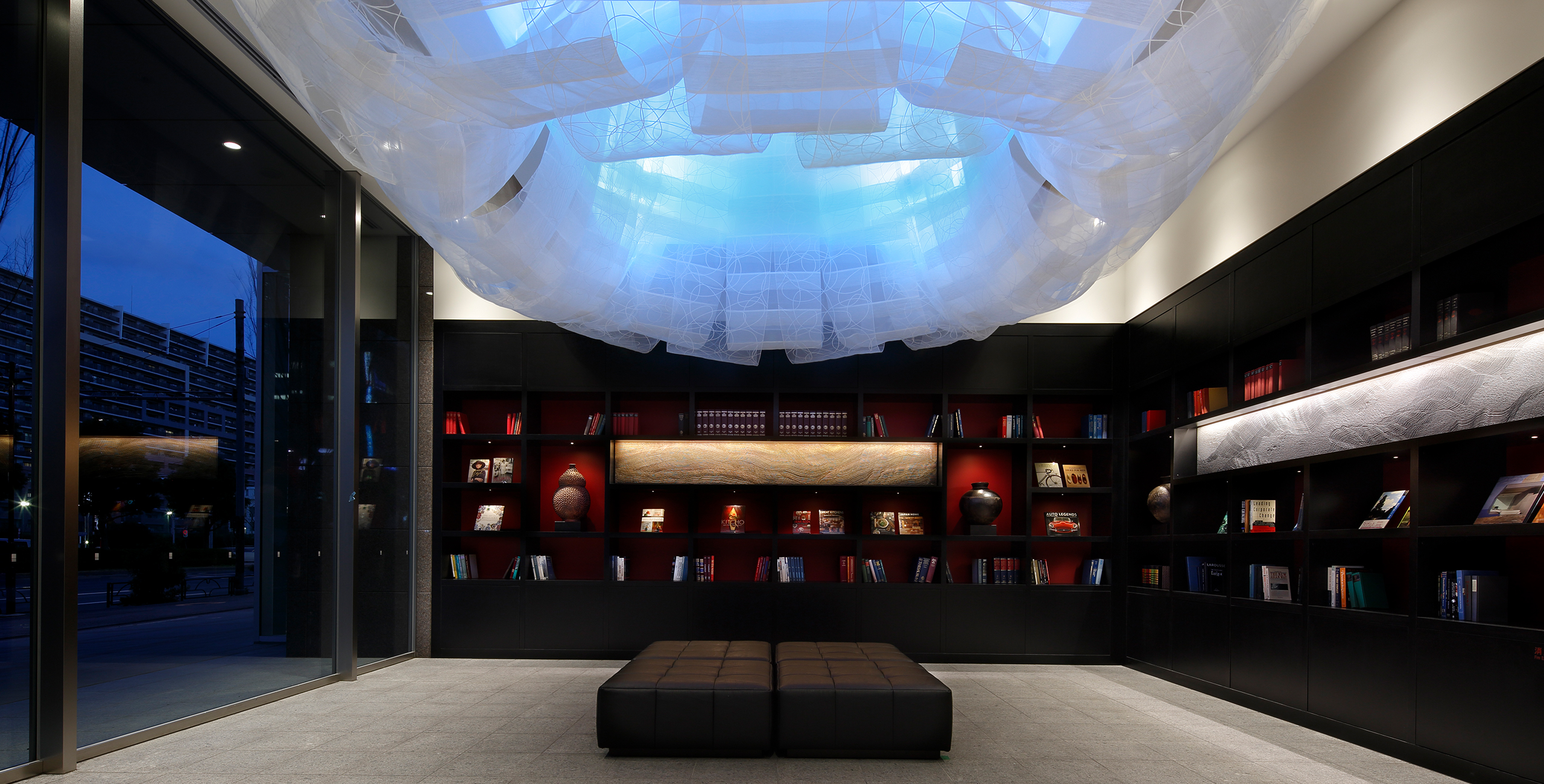
About the Project
LUMILACE TOYOSU is a residential tower which aims to provide short-term leasing to single people The tower was therefore designed a to have a more iconic look to present the image of the new town of Toyosu in a bold manner.
The lower portion of the tower uses stone and green wall, the middle section is tightly configured with aluminum grids, and the glass railings of the upper portion emphasize the horizontal; each part to have strong contrasts.When adopting an intermediate seismic isolation structure , the huge “wall” needed for the isolated layer often does not match the scale of the town. We incorporated the “wall” into the design by usinggreen planting, and the planting of the second floor terrace continues the existing street planting on Harumi Street.
The Entrance hall is covered with aluminum louvers, which was designed to resemble diving through a tunnel; the natural light and lighting shining through the louvers resemble “light pouring into the tunnel”. The over 10m high ceiling space displays a lace fabric art that reaches the first floor from the ceiling of the second floor, penetrating through the intermediate seismic isolation layer reflecting the concept of light pouring into the space.
It is usual for the public space of the first and second floor to be divided by the intermediate seismic isolation layer , however, we challenged the concept and succeeded in creating an unique and unprecedented interior space.The fabric art welcomes the residents, and works as a tranquil buffer space on the second floor, connecting the lounge and study room.
This fabric art also contributes to the bustle of Harumi Street , acting as the face of “LUMILACE TOYOSU”. The fabric art changes every second as the LED lights have been programed to alternate its colorful expression. We hope the building and the fabric art contribute to the colors of the new town of Toyosu.
Urban Planning for Toyosu
https://www.jma.co.jp/en/works/urban-planning-for-toyosu/
Urban Dock Park City Toyosu
https://www.jma.co.jp/en/works/urban-dock-park-city-toyosu/
SKYZ TOWER & GARDEN
https://www.jma.co.jp/en/works/skyz-tower-garden/
BAYZ TOWER & GARDEN
https://www.jma.co.jp/en/works/bayz-tower-garden/
Park Axis Toyosu Canal, Canal Place TOYOSU
https://www.jma.co.jp/en/works/park-axis-toyosu-canal-canal-place-toyosu/
TOYOSU BAYSIDE CROSS
https://www.jma.co.jp/en/works/toyosu-bayside-cross/
CONTACT US
Please feel free to contact us
about our company’s services, design works,
projects and recruitment.
