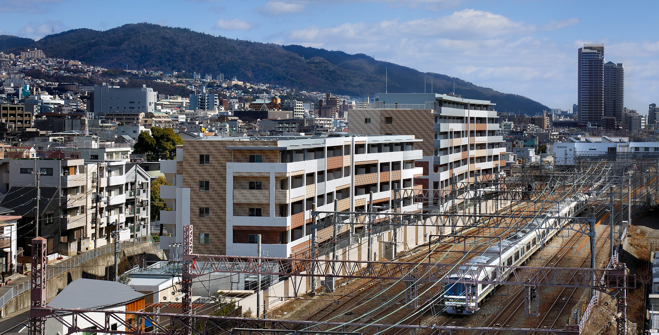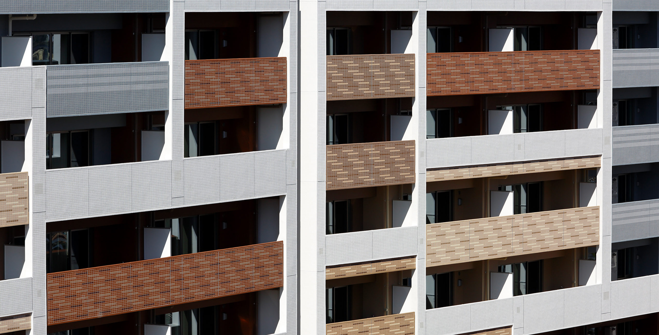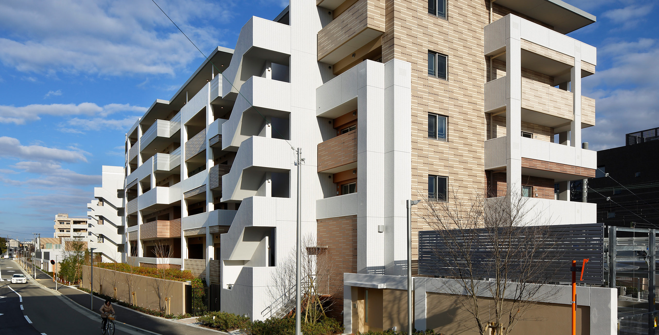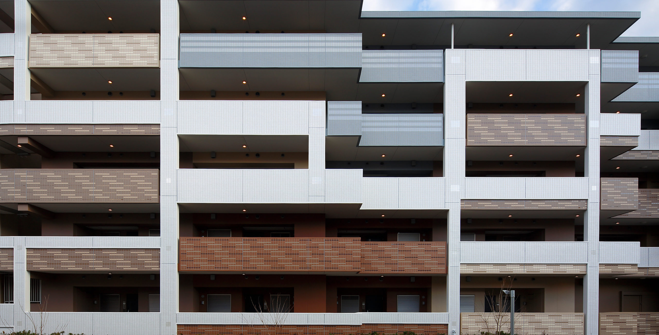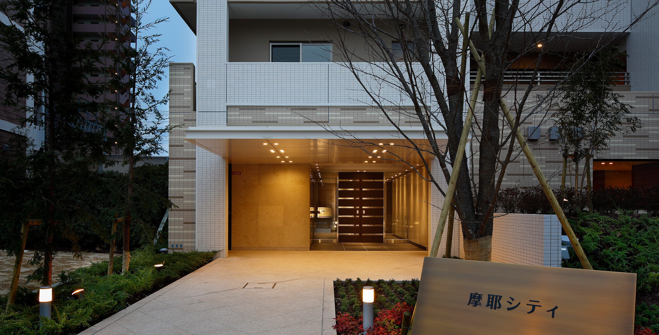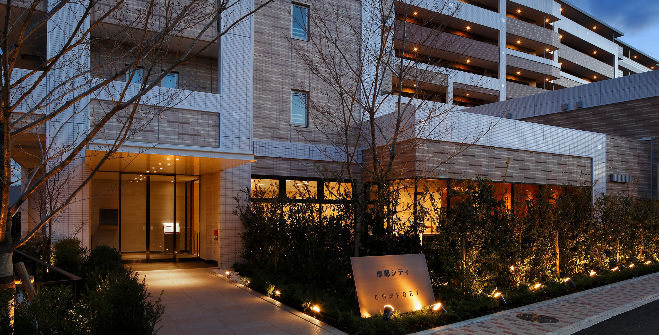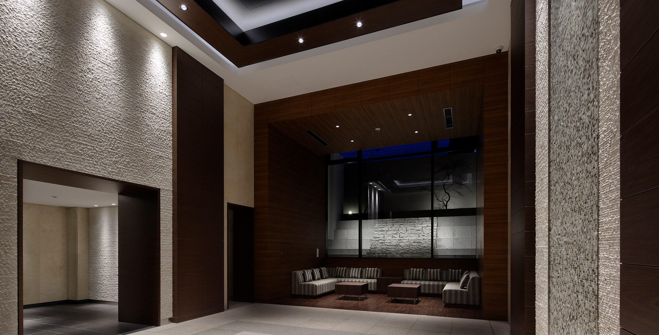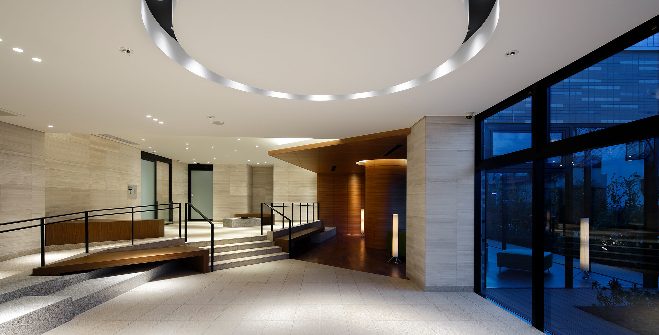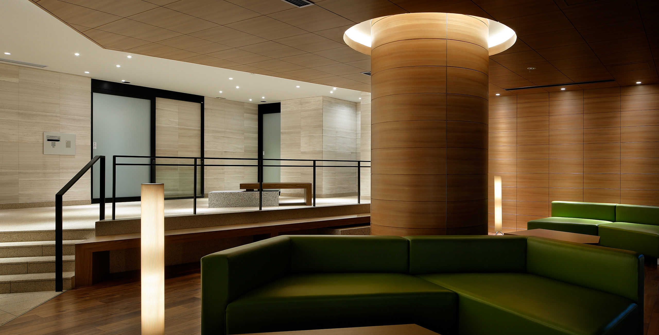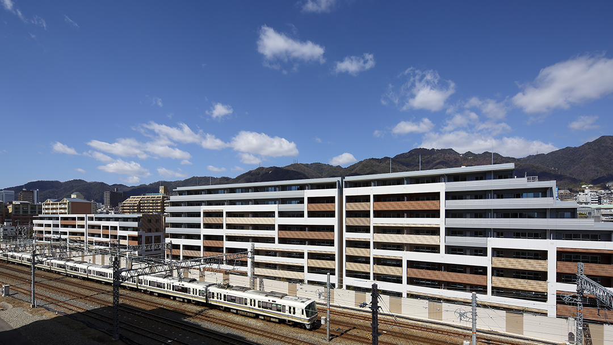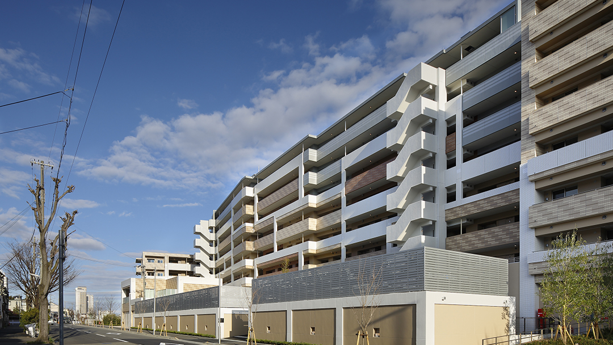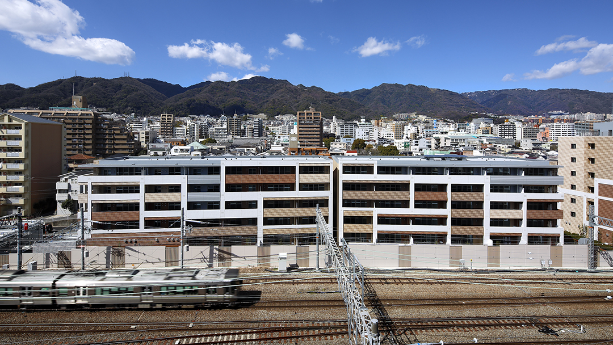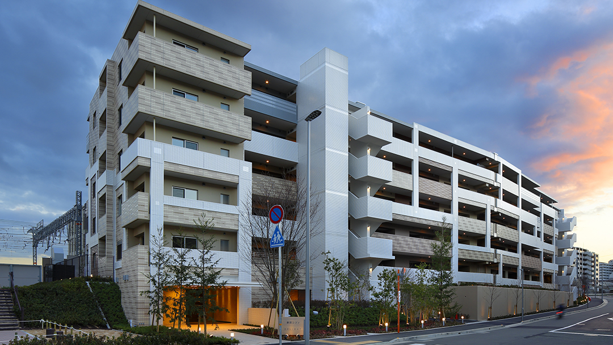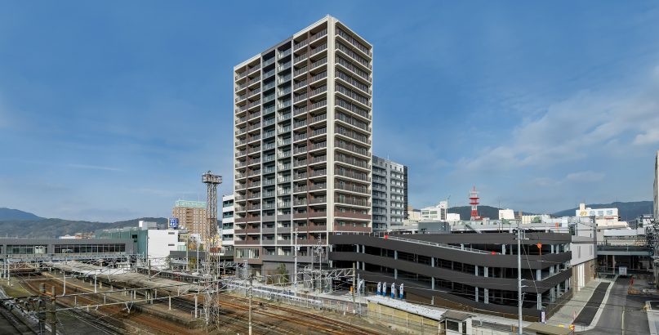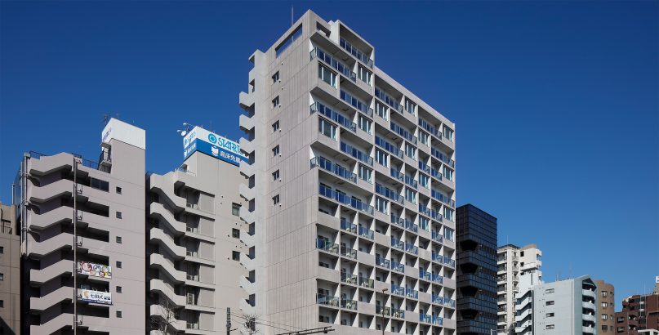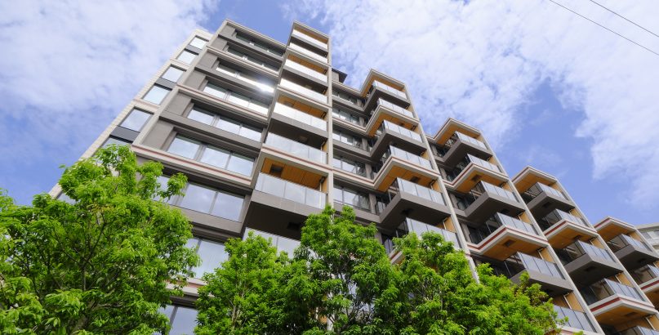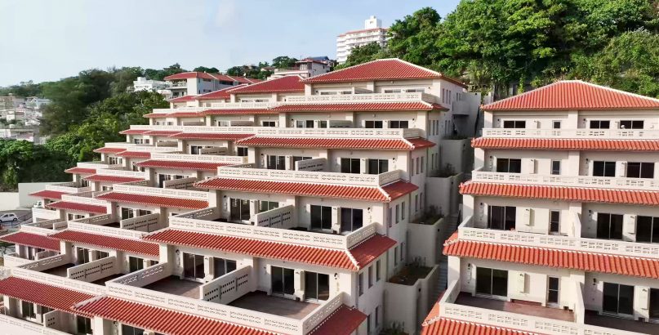Maya City COMFORT, Maya City DELIGHT
| Type | Residential |
|---|---|
| Service | Architecture / Interior |
| Client | Mitsui Fudosan Residential Co.,Ltd, JR WEST REAL ESTATE & DEVELOPMENT COMPANY |
| Project Team | Design Architect / Jun Mitsui & Associates |
| Construction | DAITETSU KOGYO |
| Total floor area | COMFORT : 9,324.72m2, DELIGHT : 2,891.0m2 |
|---|---|
| Floor, Structure | COMFORT : 8F, RC, DELIGHT : 5F/B1F, RC |
| Location | 6-5-1, 7-5-1 Nada-ku Kobe Hyogo, Japan |
| Photograph | Naoomi Kurozumi |
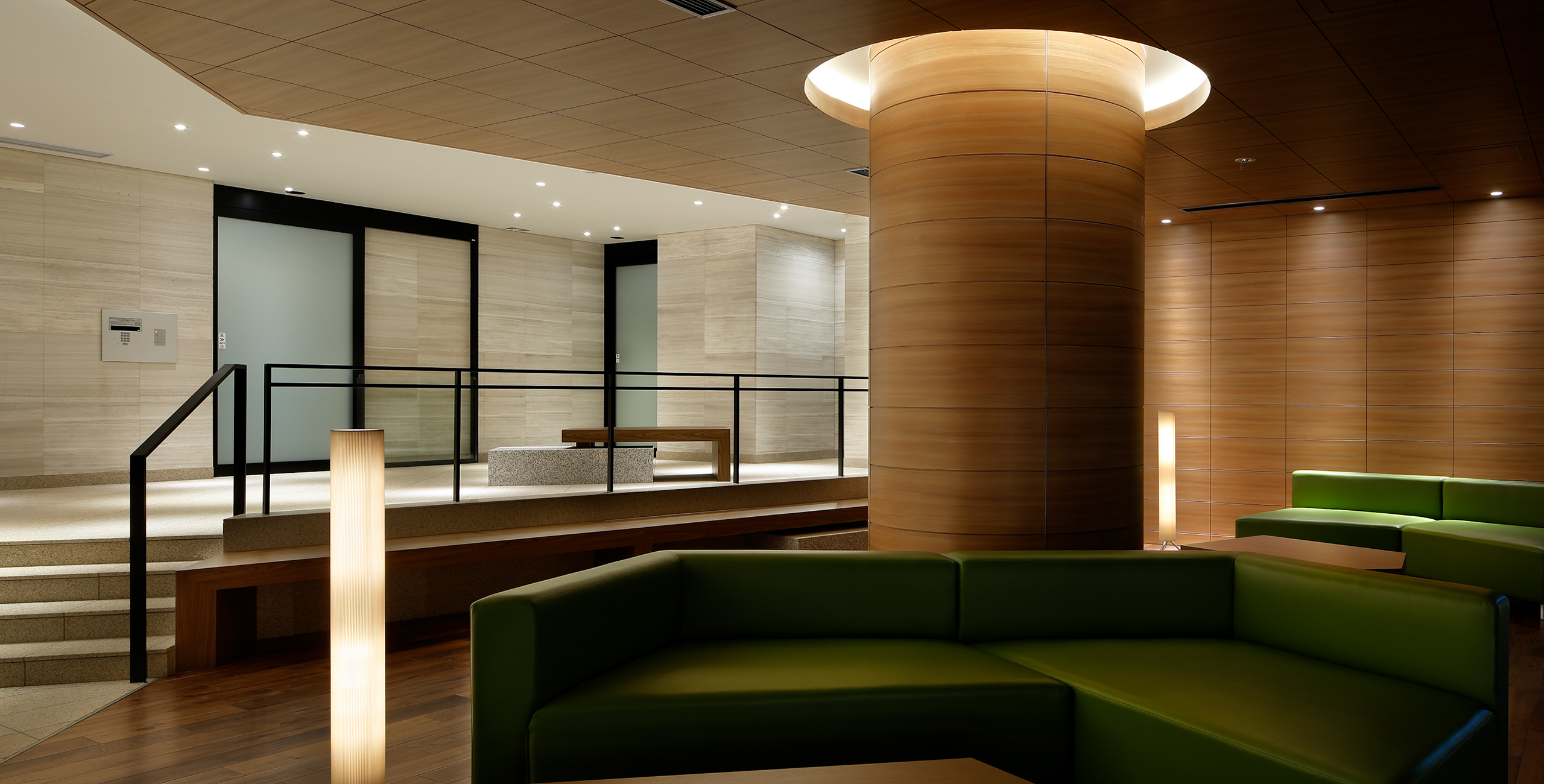
About the Project
Maya City COMFORT and Maya City DELIGHT, developed simultaneously on adjacent sites, comprise two blocks on a single strip of land. With an east-west orientation, the two buildings stand end to end just north of the JR West Tokaido Main Line railway track. Taking our inspiration from the nearby Rokko mountains, we designed the building group of Maya City COMFORT and Maya City DELIGHT to produce a landscape that would blend into the ridgeline of the mountain range. The white frames on the exterior design, which correspond to the height variation between the two buildings, represent gentle rises and falls, like cirrus clouds or mist caught on the mountains. Furthermore, by changing the width of the white frames, the exteriors are adjusted to match the scale of the town.
The common space of Maya City COMFORT is designed as a sophisticated approach that invites residents to proceed while taking in a row of trees and garden at eye level. Taking advantage of the site’s different elevations, we elaborated a method to create a serene area by installing vertical irregularities at floor level and ceiling height and by characterizing each space with an eye-catching lighting scheme. The space is also designed in such a way that the inside and outside areas connect seamlessly. Height differences in greenery and floors give a sense of dynamism to the interior space and extend it to the natural world outside.
The common space of Maya City DELIGHT is a two-floor wellhole-style hall set back from the street where you can feel the tranquility. The space is designed to evoke memories of the Saigo River through the use of textural materials evocative of twinkling water. Moreover, outside the lounge, the stonemasonry, which represents a source of water, expresses the sense of depth of the surrounding landscape.
In this way, the two projects on different blocks at adjacent sites have different interior designs for their common spaces. Their exteriors, however, create a landscape that blends into the surrounding environment, including Mt. Rokko. We hope to expand the exterior design coordination, which has a gentle, varied look, to other newly built blocks surrounding Maya Station and thereby create a town with a unified design.
Maya City STATION GATE
https://www.jma.co.jp/en/works/maya-city-station-gate/
Maya City NADA FRONT
https://www.jma.co.jp/en/works/maya-city-nada-front/
Maya City NADA EXCEED
https://www.jma.co.jp/en/works/maya-city-nada-exceed/
CONTACT US
Please feel free to contact us
about our company’s services, design works,
projects and recruitment.
