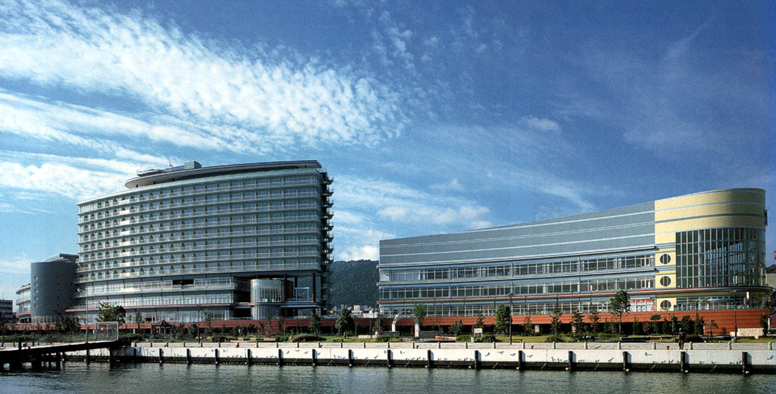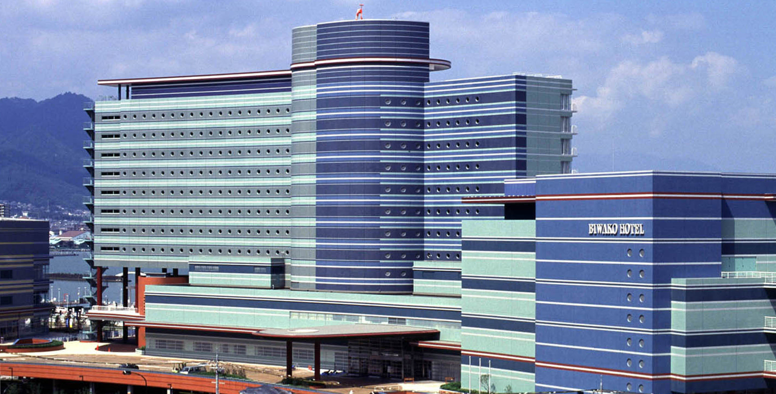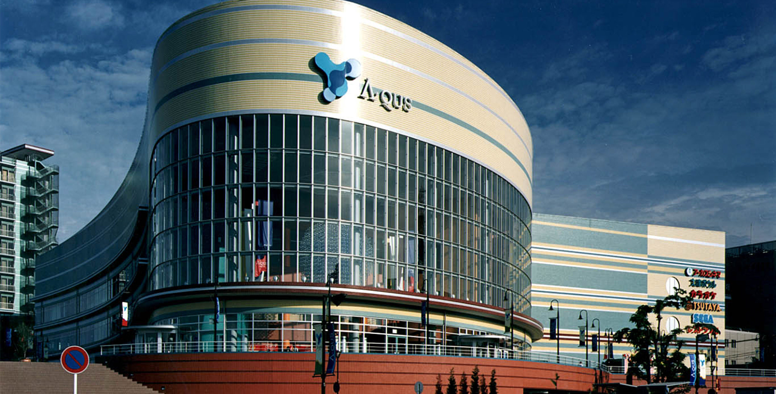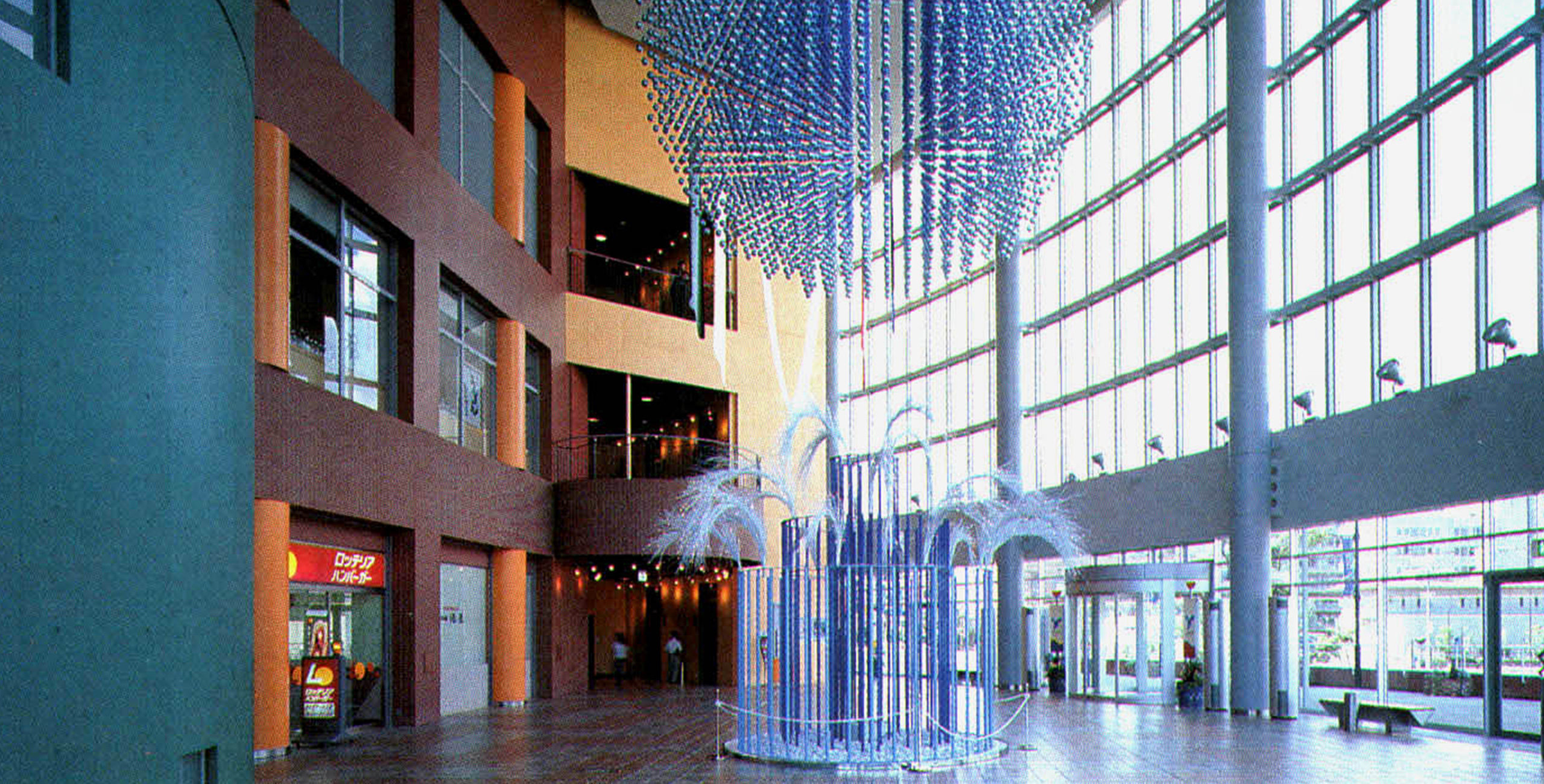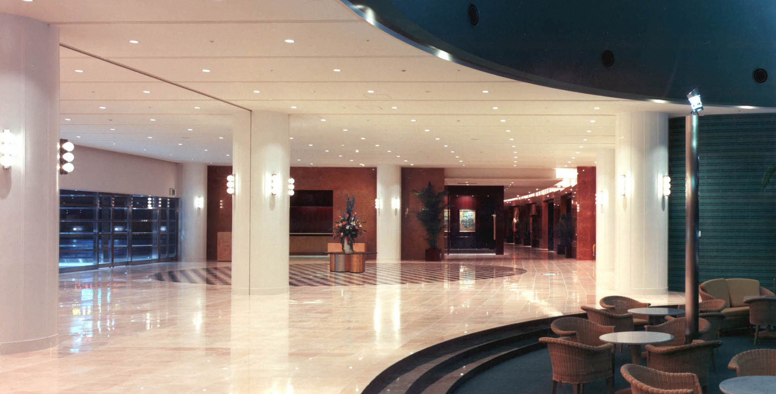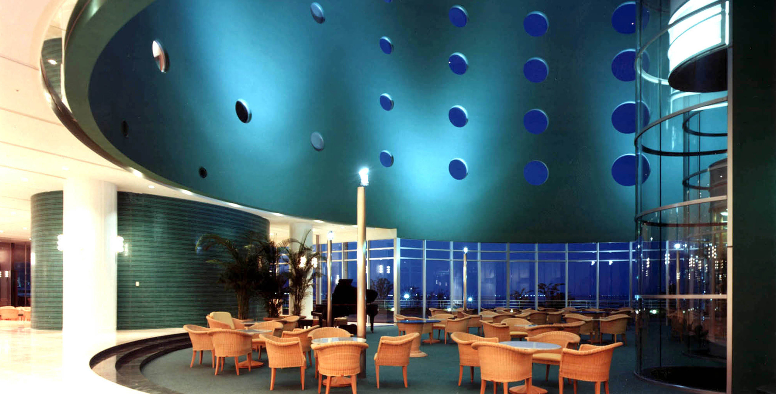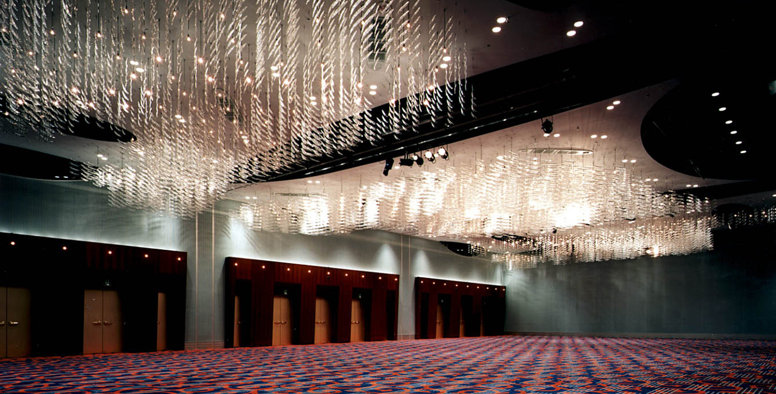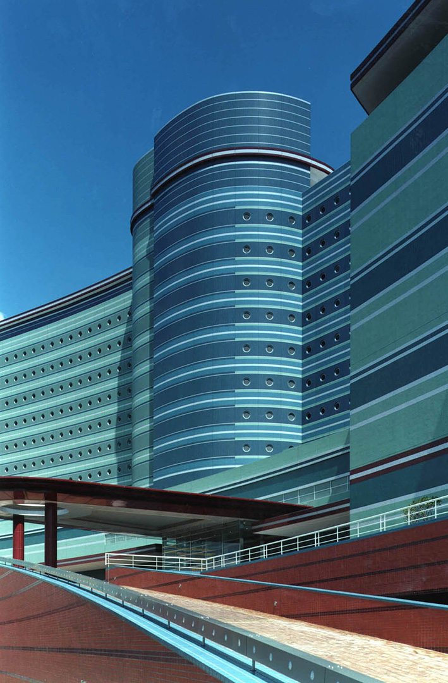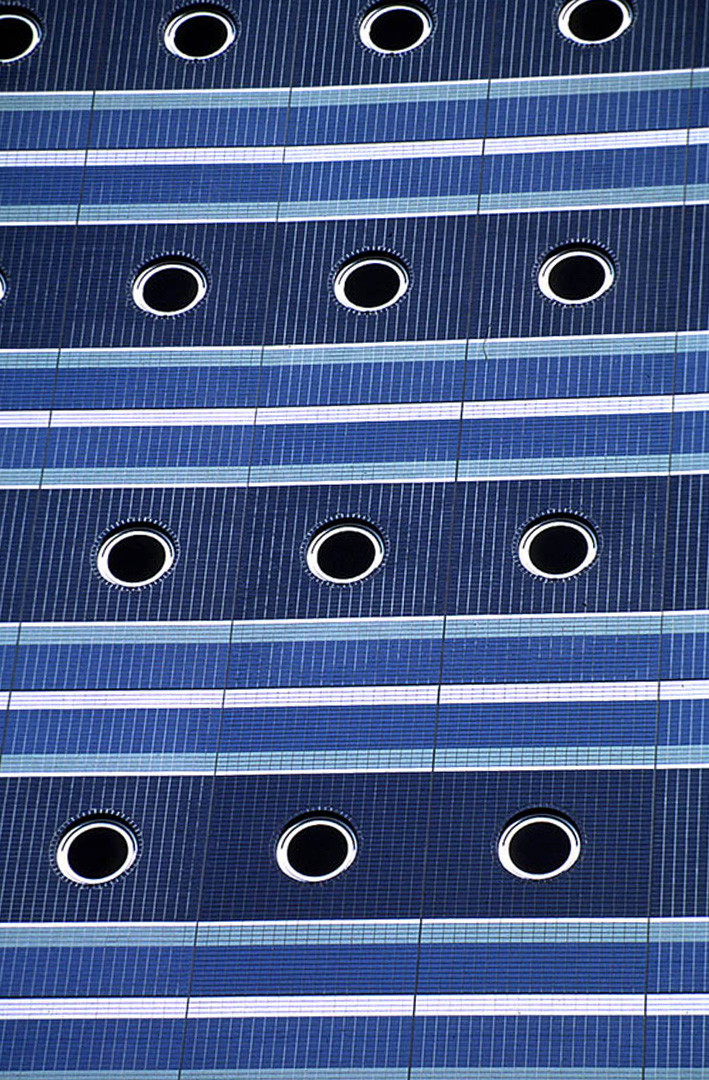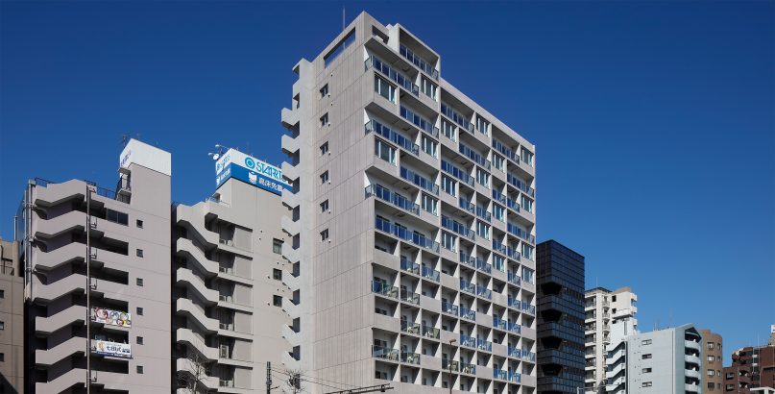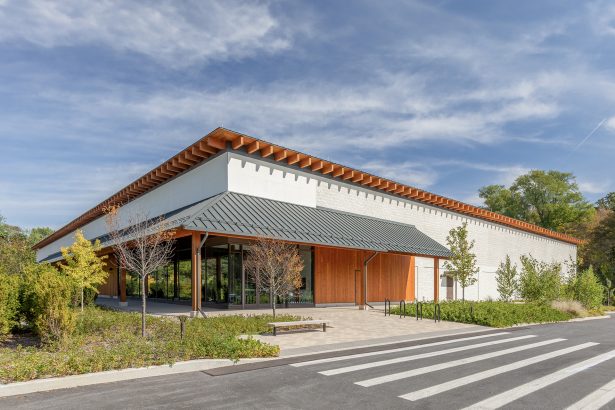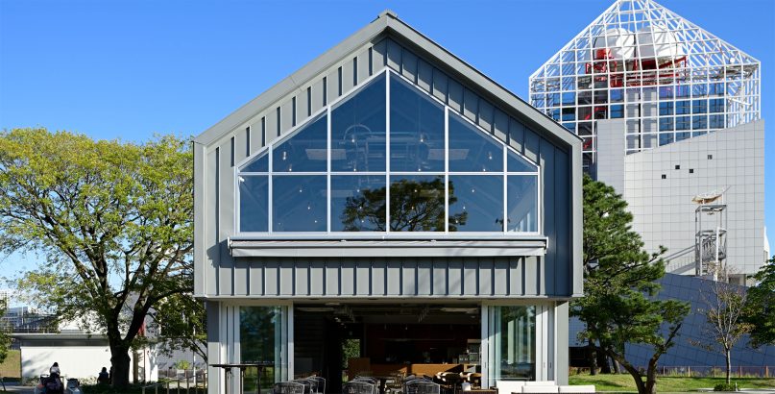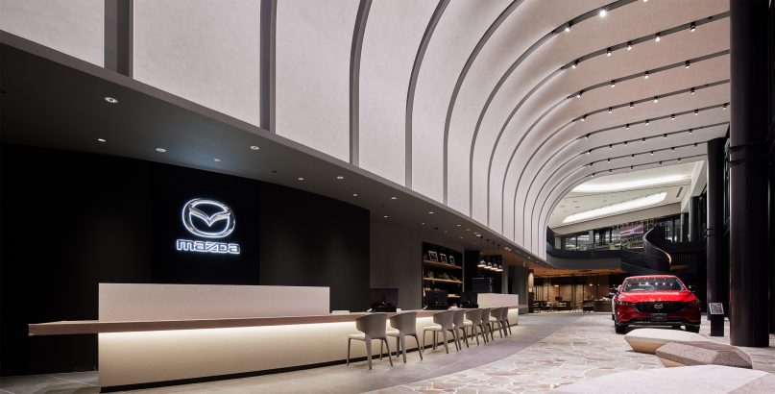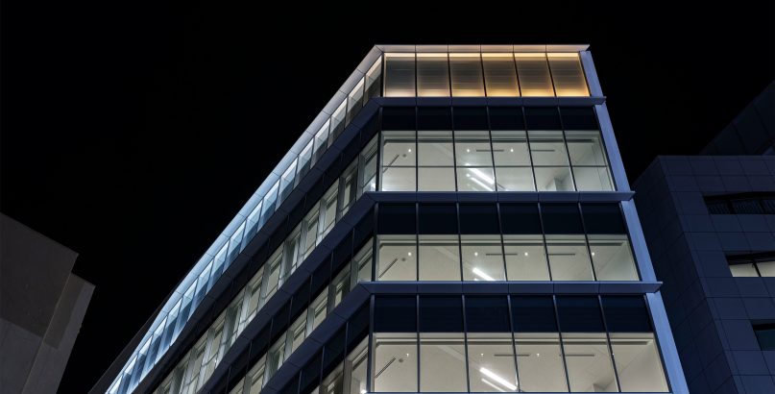Biwako Hotel Hama-otsu Aqus
| Type | Hotel, Commercial |
|---|---|
| Service | Architecture / Interior |
| Client | - |
| Project Team | Design Architect / Cesar Pelli & Associates, Takenaka Corporation |
| Construction | TAKENAKA+Zenitaka+KEIHAN JV |
| Total floor area | 59,897.79㎡ |
|---|---|
| Floor, Structure | 13F, S/RC |
| Location | 2-40, Hamacho, Ootsu-shi, Shiga |
| Photograph | STUDIO MURAI |
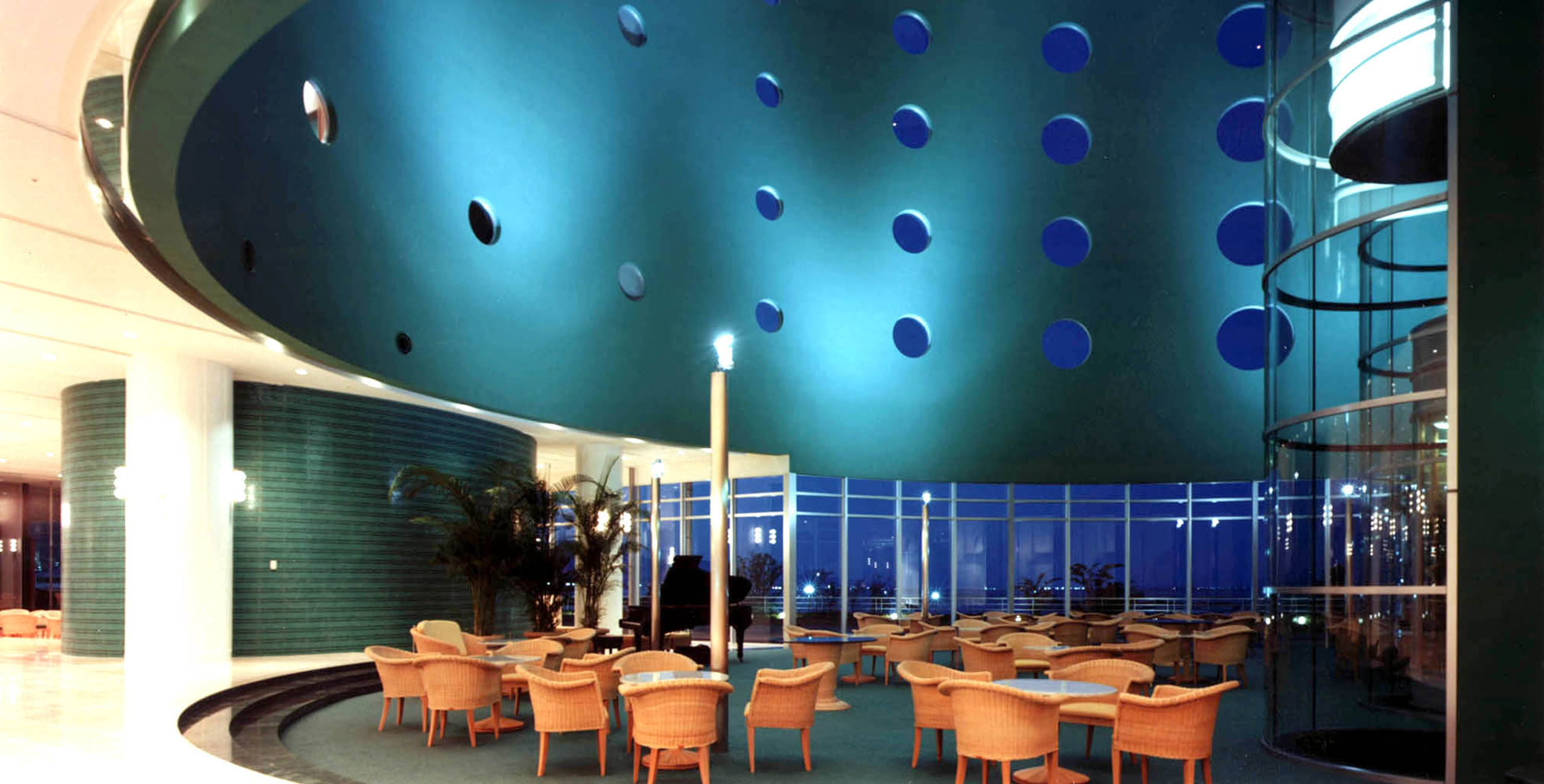
About the Project
The stretch of land alongside Lake Biwa, mountain ranges surrounding the lake, the function of the building and the environment surrounding it have lead to this colour and the form of the building.
When the brightness of the lake surface and the blue hazy mountain range reflect a colourful pattern on the external wall, the function as a resort hotel transforms to represent youth and energy. Also, it can be said that the abundance of natural scenery and the image of rippling waves on the lake incorporate themselves into the architecture itself. The most dynamic space is the atrium with circular windows scattered around a curved wall with light that looks like shining moonlight and light pouring down to the bottom of the lake. It is surrounded by a colour that reminds you of the bottom of the lake, and functions as a lounge space created by light leaking in for people to gather in. Understanding the environment of Lake Biwa has allowed for a consistent theme, both inside and out to be created.
CONTACT US
Please feel free to contact us
about our company’s services, design works,
projects and recruitment.
