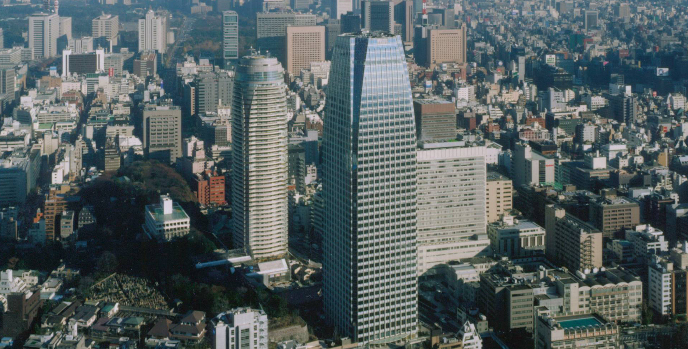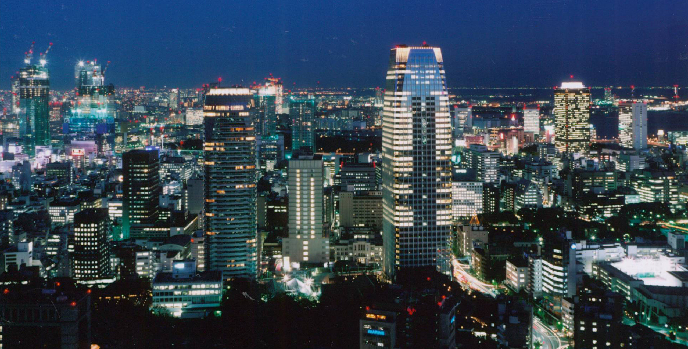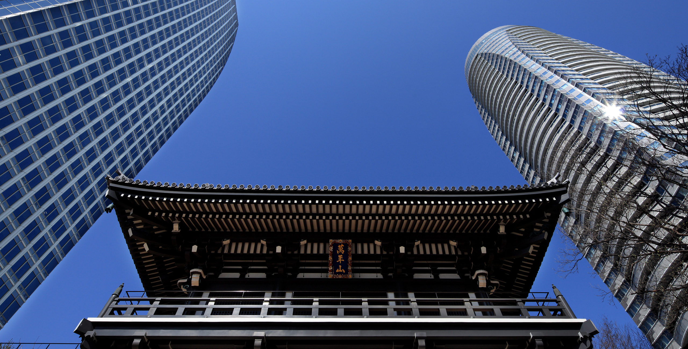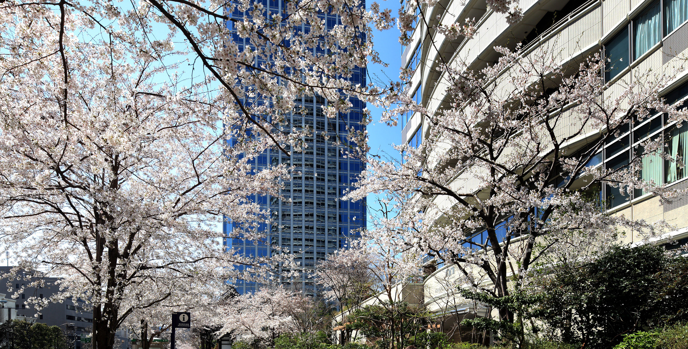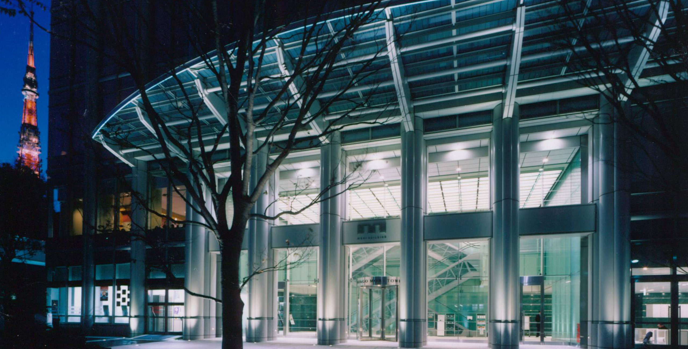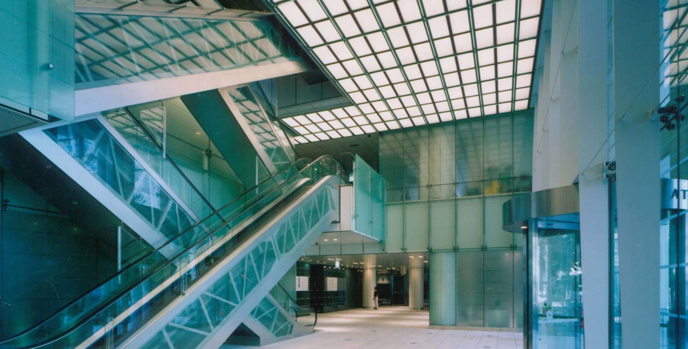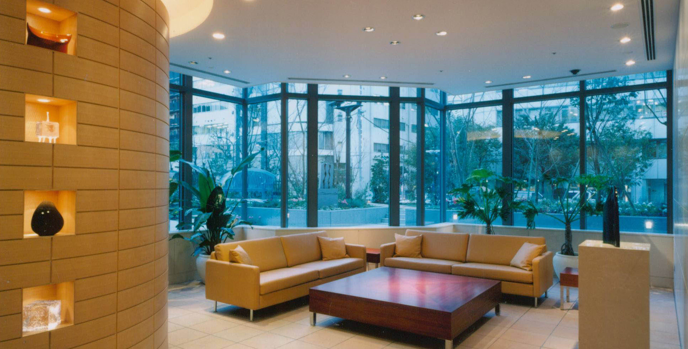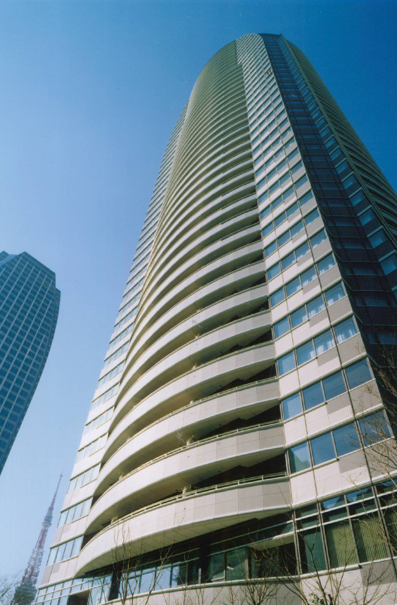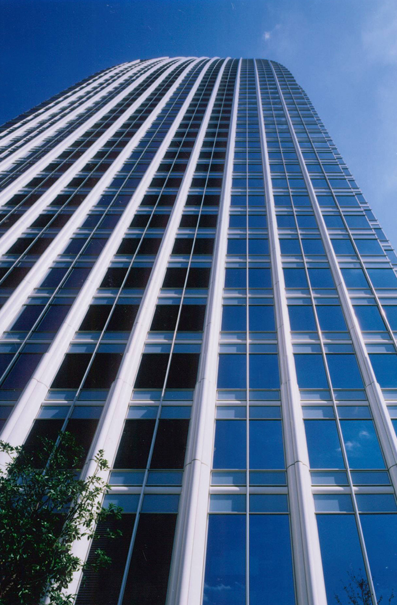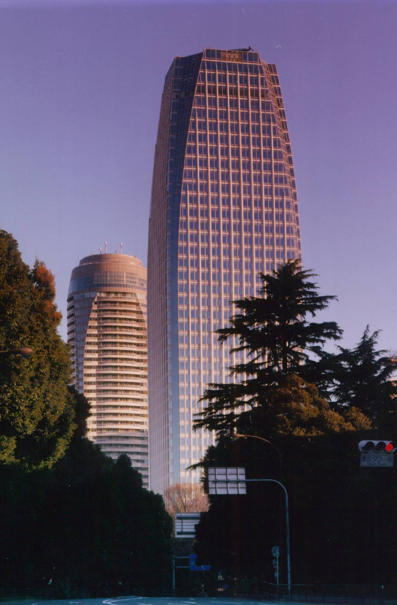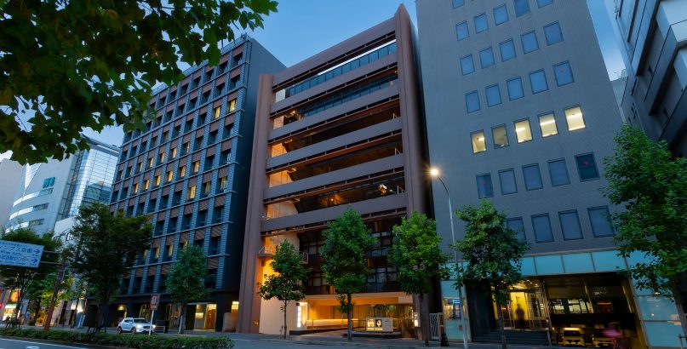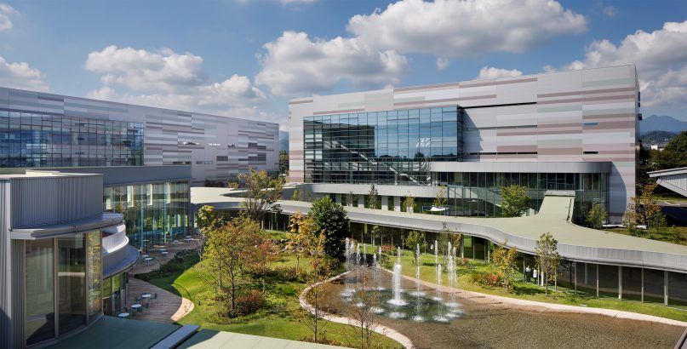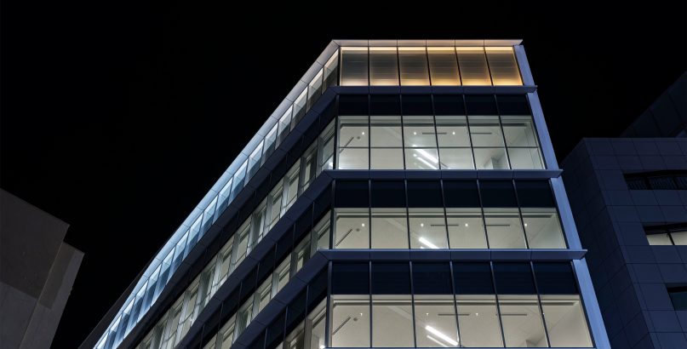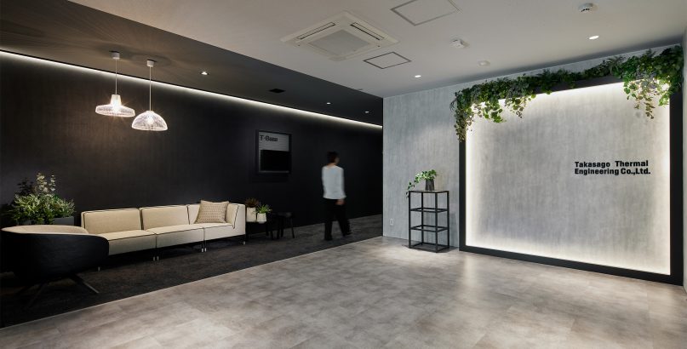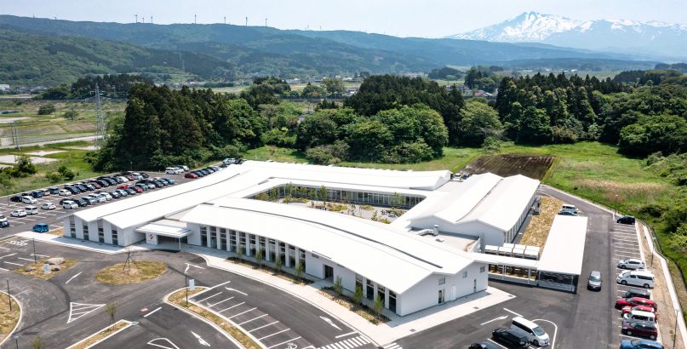Atago Green Hills
| Type | Office, Residential |
|---|---|
| Service | Architecture / Interior |
| Client | - |
| Project Team | Design Architect / Jun Mitsui & Associates, MORI Building+ Irie Miyake Architects and Engineers |
| Construction | Atago Green Hills Mori Tower:TAKENAKA+Kumagai Gumi JV Atago Green Hills Forest Tower:TODA CORPORATION |
| Total floor area | (MORI Tower)86,570.11㎡, (Forest Tower) 62,475.27㎡ |
|---|---|
| Floor, Structure | MORI Tower : 42F/B2F, Forest Tower : 42F/B4F |
| Location | 2-5, Atago, Minato-ku, Tokyo |
| Photograph | Kawasumi Architectural Photograph Office |
| Award | ULI 2003 Awarad for Excellence, CASBEE S |
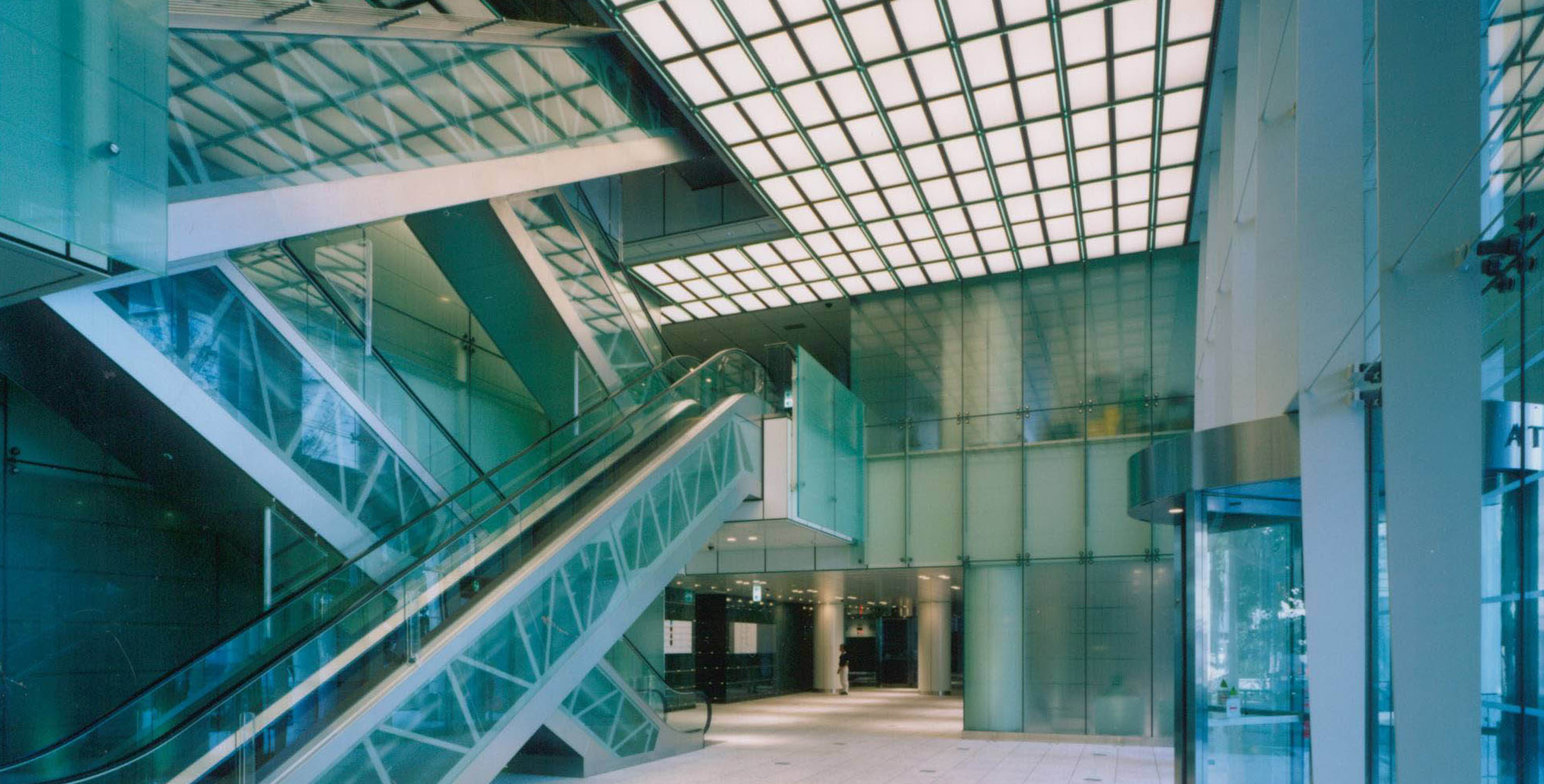
About the Project
Mt. Atago is a development area and a small hill 26m above sea level. It is a precious place both culturally and historically with the NHK Museum of broadcasting located there and temples sprinkled throughout such as the Atago temple of the Tokugawa family and Seisho temple. Sandwiched between the super high rise Mori Tower and the Forest tower complex sits the architecture of Seisho temple. Brushing away the intimidation of the superhigh-rise buildings along with the respect for Seisho temple that has been part of the long history of Mt. Atago dictated the tower design that is associated with lotus buds that are waiting to come into bloom. The design of the top of the tower which glides into the sky and the surface of the wall are set back to give an impression that the tower is going into the sky.
CONTACT US
Please feel free to contact us
about our company’s services, design works,
projects and recruitment.
