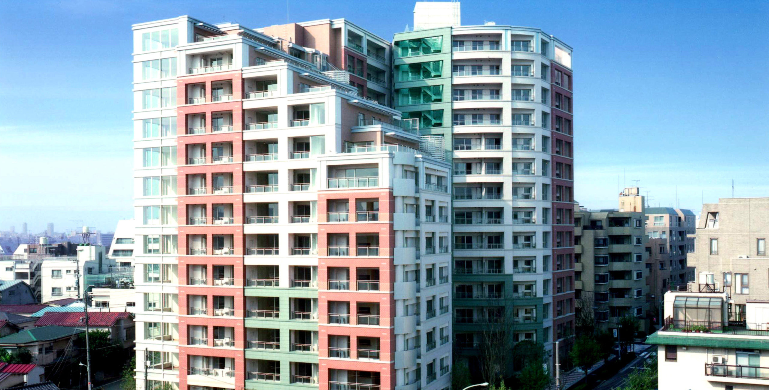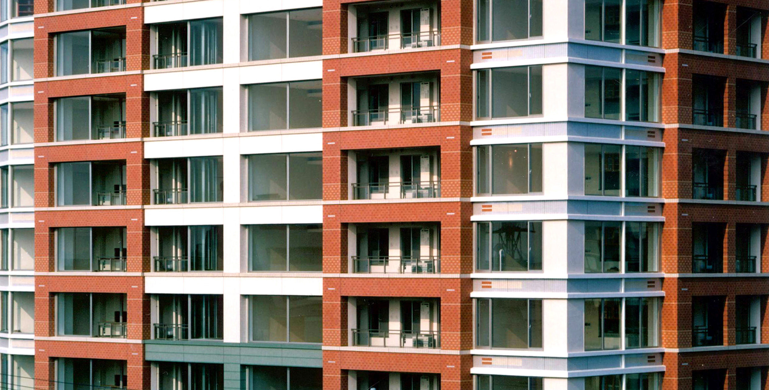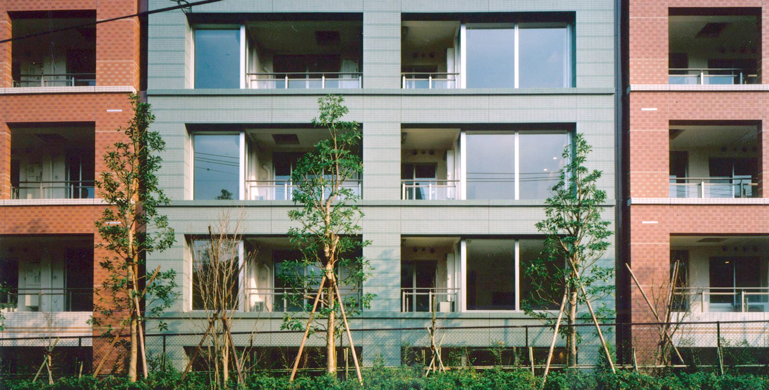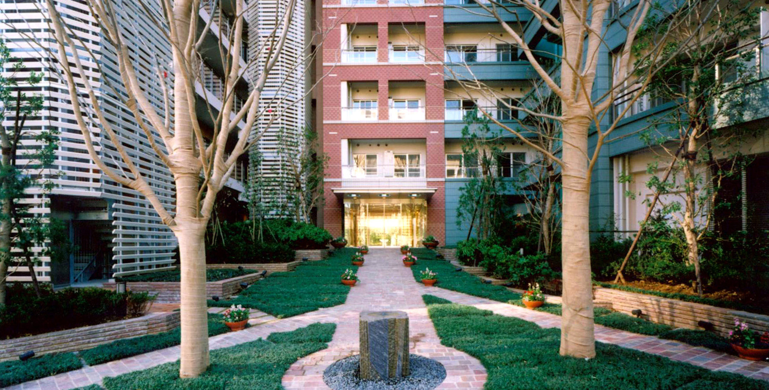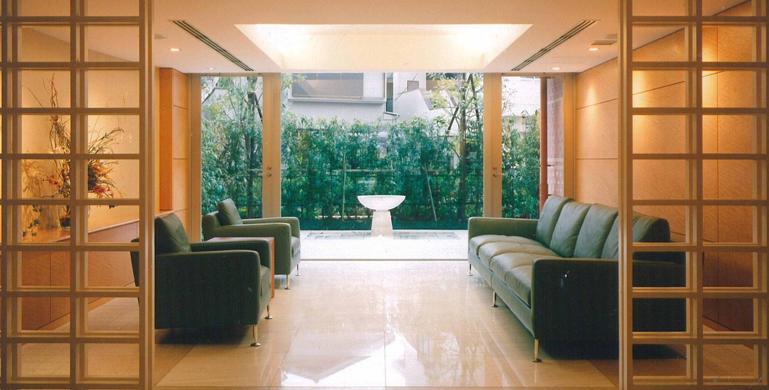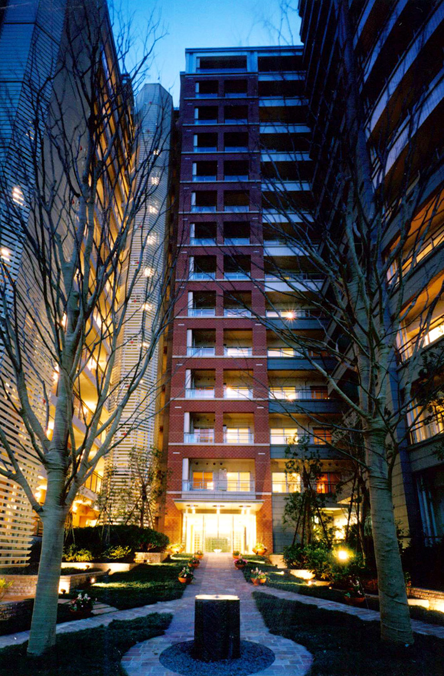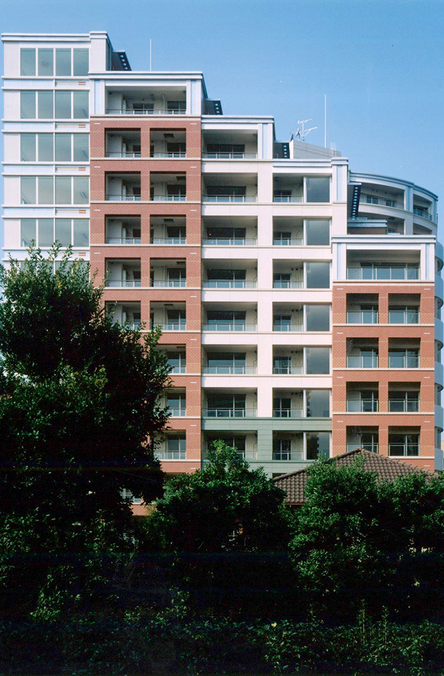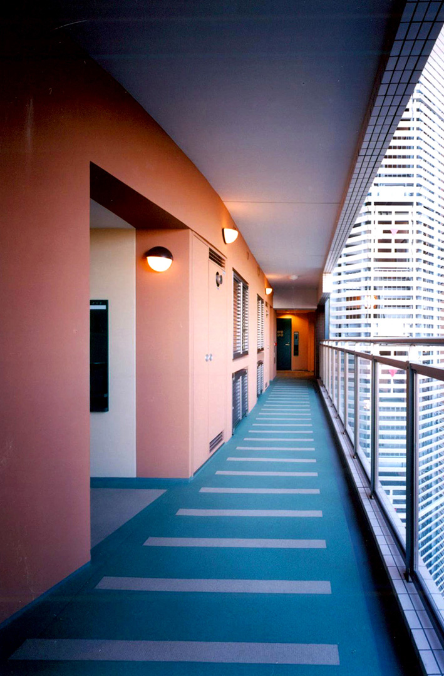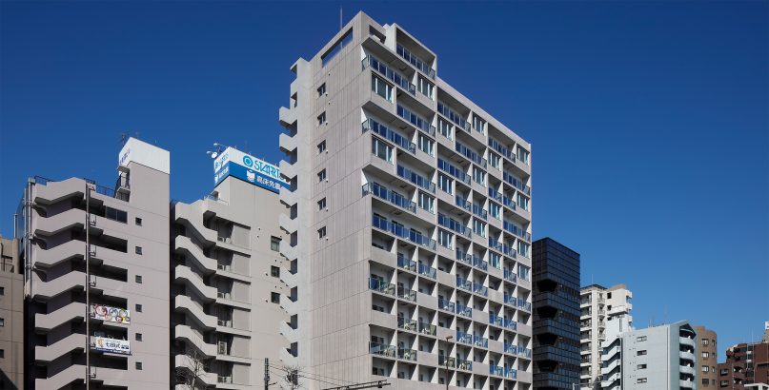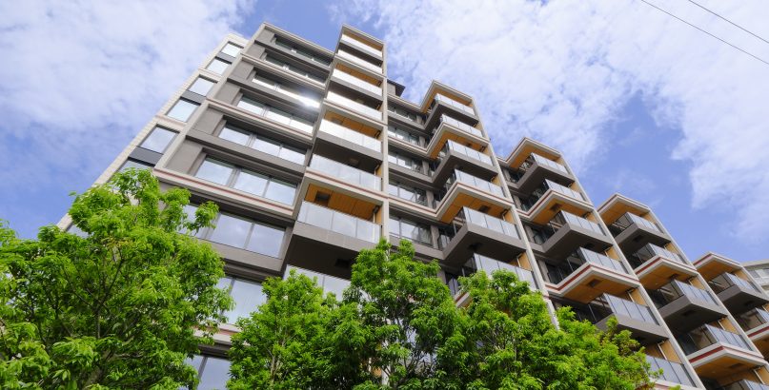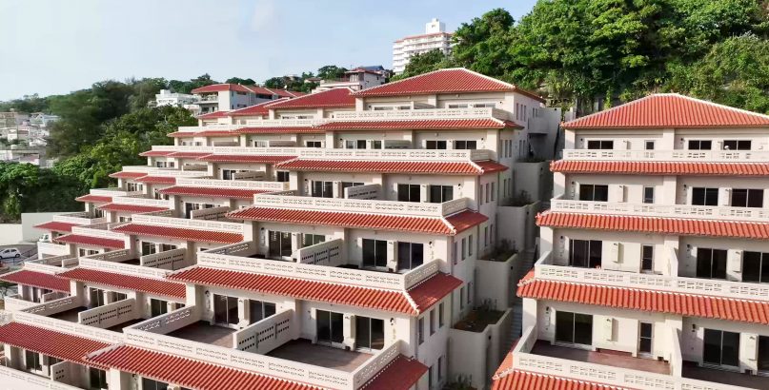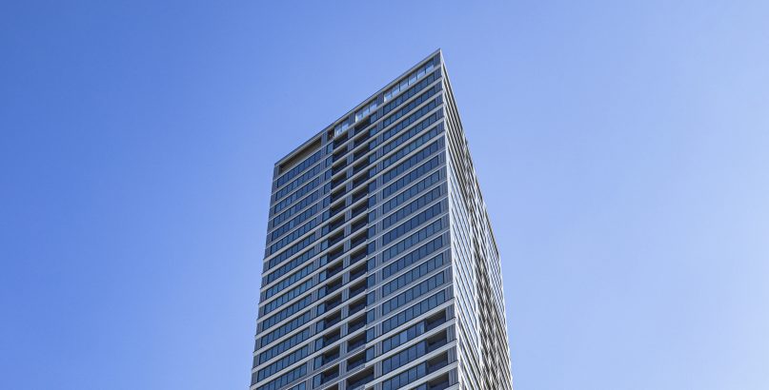Park Court Ebisu Hill Top Residence
| Type | Residential |
|---|---|
| Service | Architecture / Landscape / Interior |
| Client | - |
| Project Team | Design Architect / Jun Mitsui & Associates, Fujita Corporation |
| Construction | Fujita Corporation |
| Total floor area | 15,632.14m² |
|---|---|
| Floor, Structure | SRC |
| Location | 2-26, Ebisuminami, Shibuya-ku, Tokyo |
| Photograph | SS.inc |
| Award | Tokyo Architectural Award |
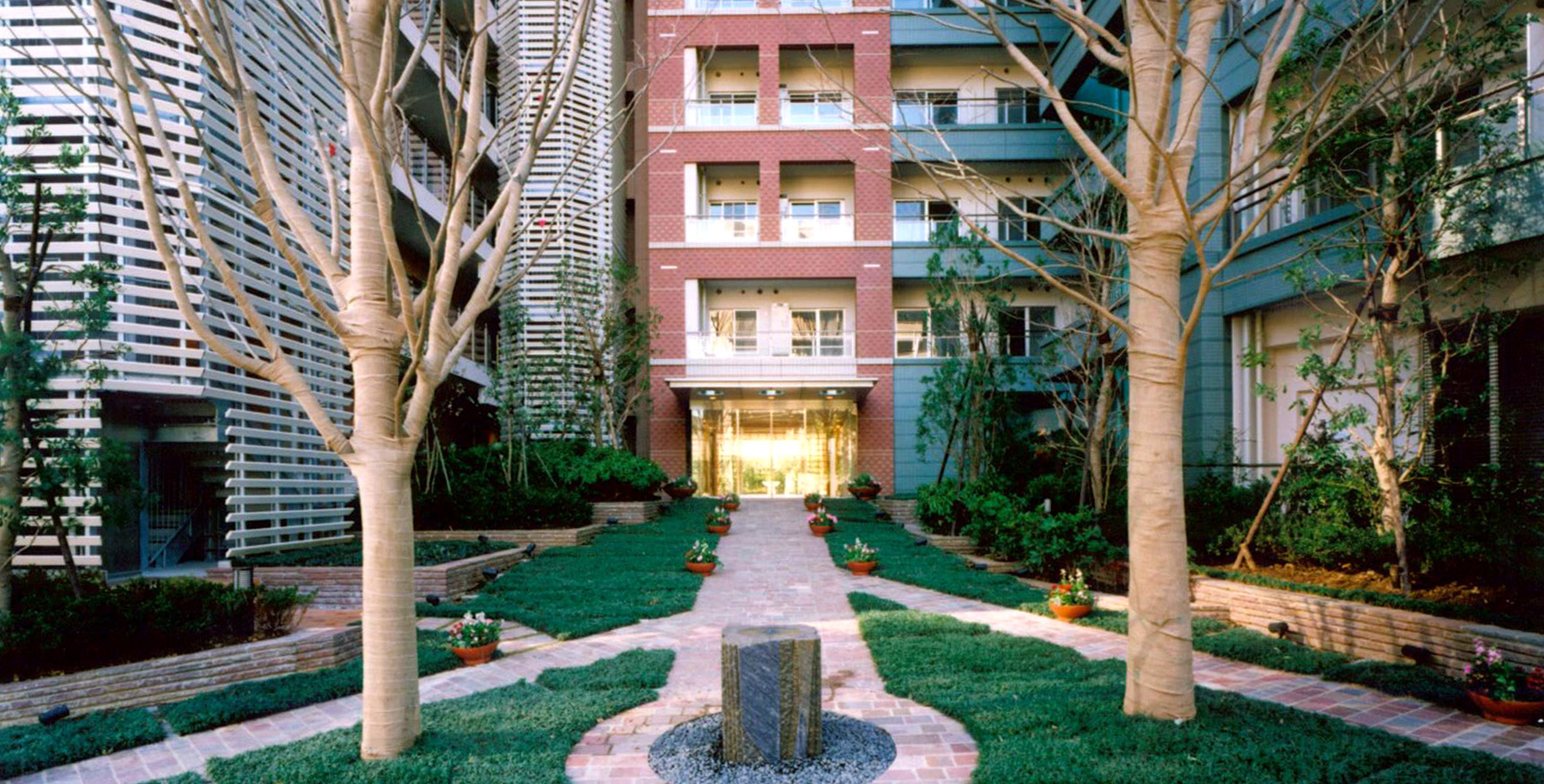
About the Project
This project was for a housing complex of 157 dwellings located on a hillside of Ebisu Garden Place. The surrounding area is a quiet residential area with a high quality look due to the architectural and landscape design that is harmonized with the size of the buildings. The most important challenge was to design a comfortable town formed for people under the conditions of small residential homes gradually changing into housing complexes.
CONTACT US
Please feel free to contact us
about our company’s services, design works,
projects and recruitment.
