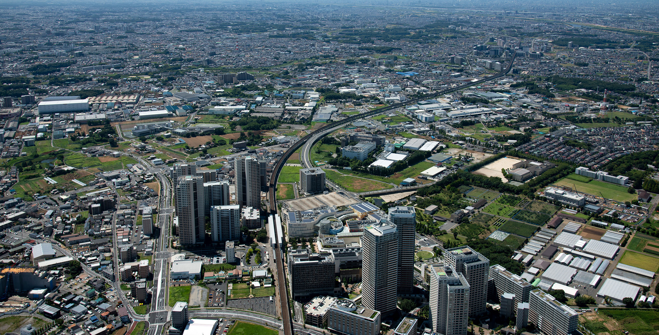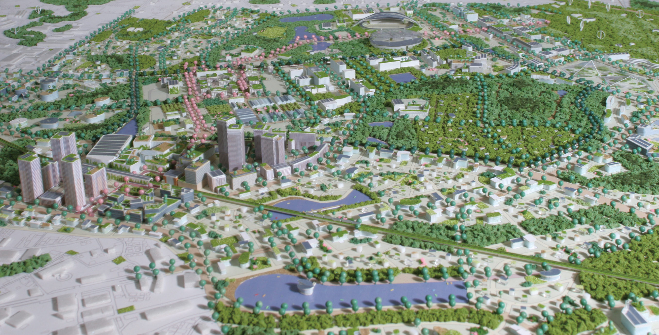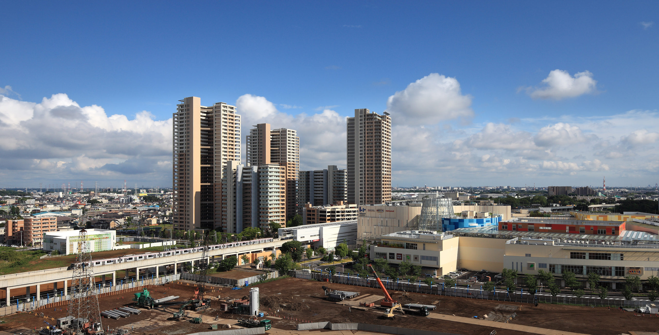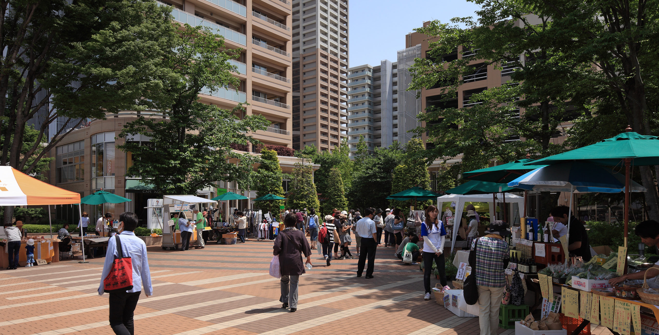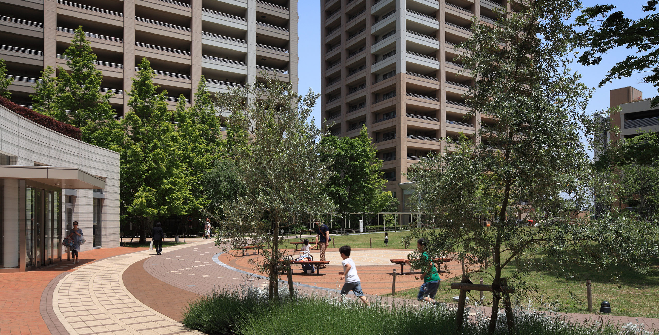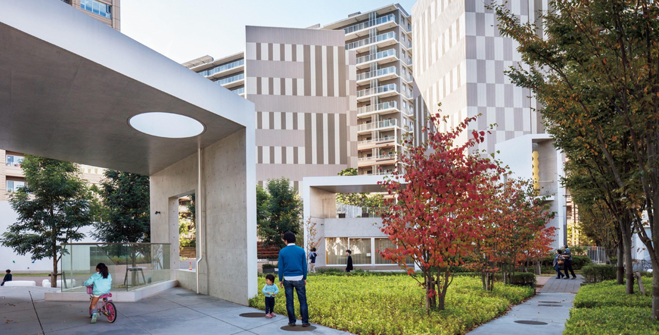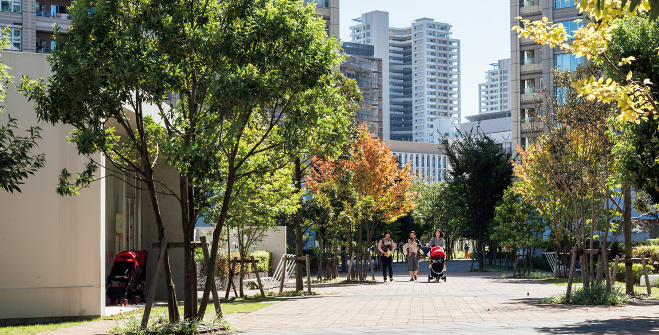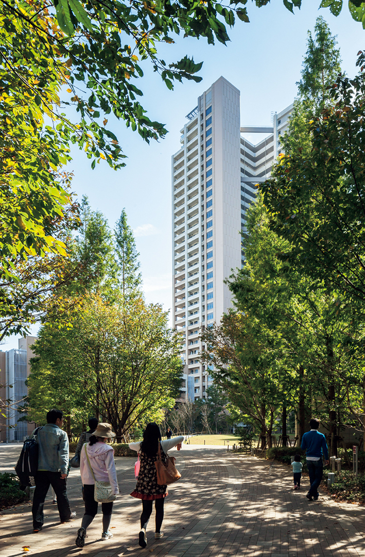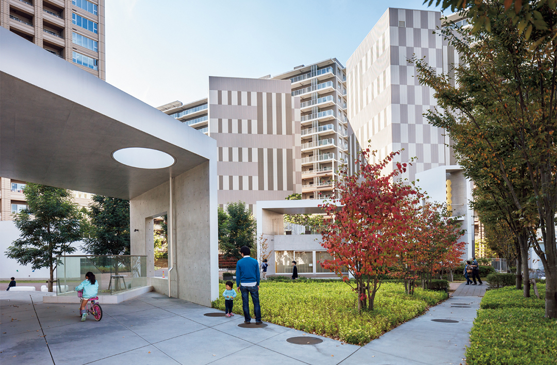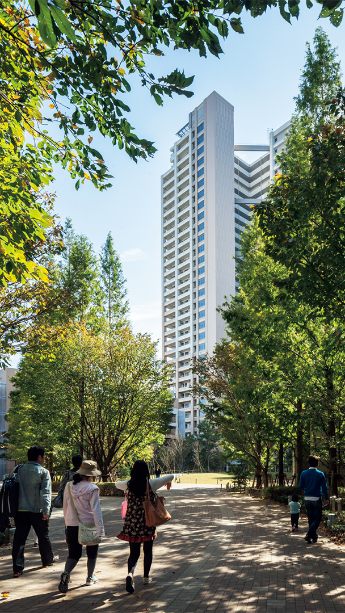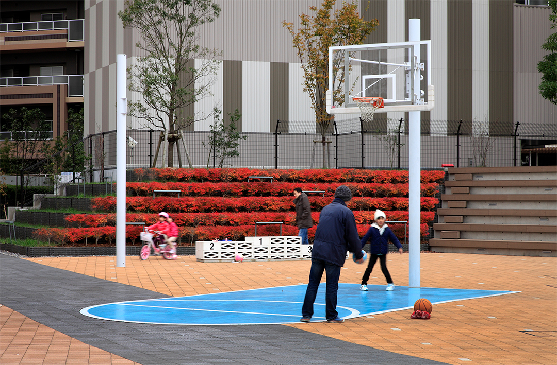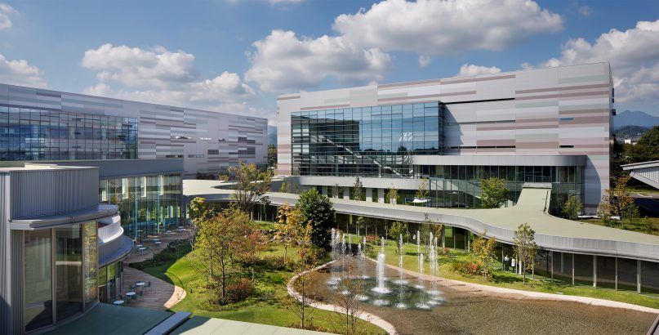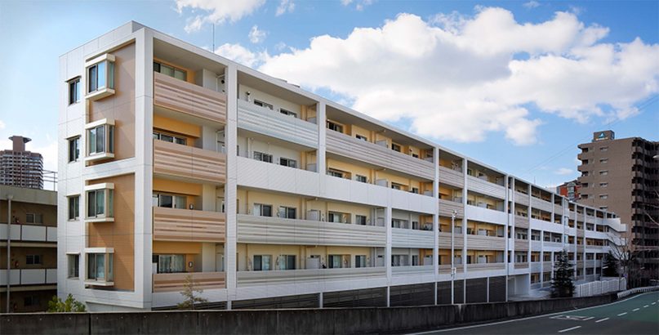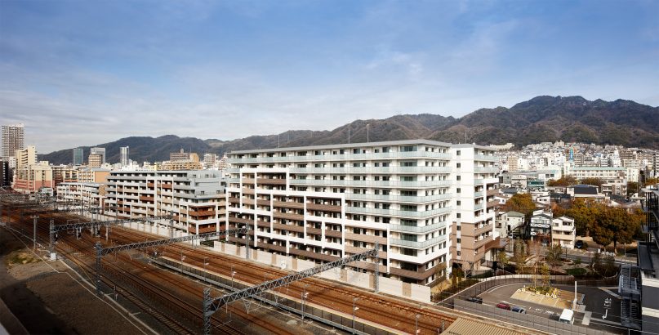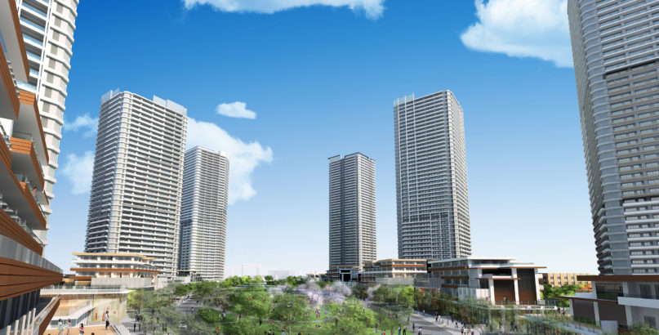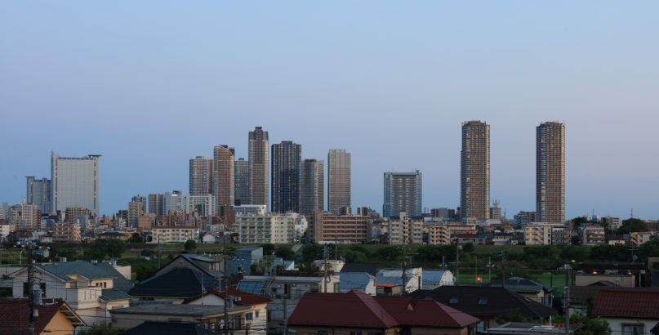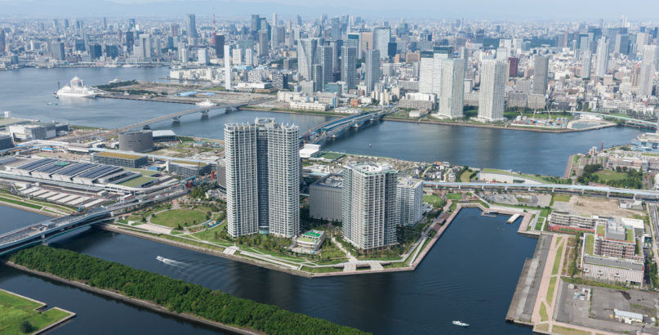Urban Planning for Kashiwanoha
| Type | Urban Design + Planning, Residential, Commercial |
|---|---|
| Service | Urban Design + Planning |
| Client | - |
| Project Team | - |
| Construction | - |
| Total floor area | - |
|---|---|
| Floor, Structure | - |
| Location | Kashiwanoha Area |
| Photograph | Naoomi Kurozumi |
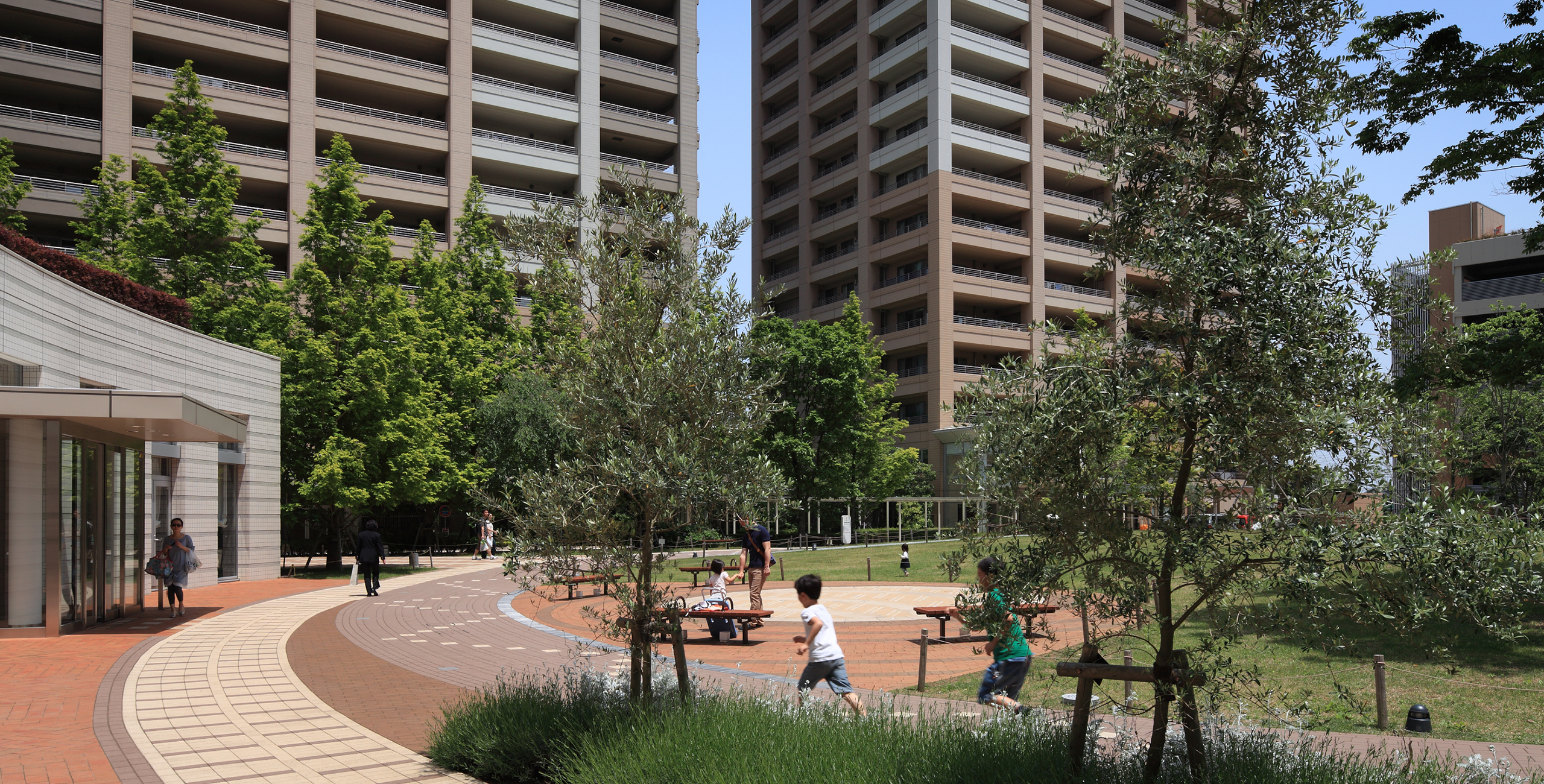
About the Project
The Kashiwanoha urban planning project has been carried out through a public-private-academic partnership to create a state-of-the-art “smart city” based on three themes: co-existence with the environment, in which environmental-friendliness and resilience against natural disasters is pursued; health and longevity, in which the focus is on helping people of all ages to live safe and healthy lives; and new industry creation, in which the industries of tomorrow that will power Japan’s future are fostered. In this project, Jun Mitsui & Associates Inc. Architects was responsible for the design supervision of Park City Kashiwanoha Campus 1st Avenue (2009) and Park City Kashiwanoha Campus 2nd Avenue (2012). We developed designs in keeping with the state-of-the-art urban center concept, considering the inter-relationships among all buildings in the group in collaboration with the master architect, Norihiko Dan, and other specialists. Next in line for completion following the 1st and 2nd Avenues is Park City Kashiwanoha Campus The Gate Tower (in 2017). The district will continue to grow and develop in the future.
Park City Kashiwanoha Campus Ichibangai
https://www.jma.co.jp/en/works/park-city-kashiwanoha-campus-ichibangai/
Park City Kashiwanoha Campus Nibangai
https://www.jma.co.jp/en/works/park-city-kashiwanoha-campus-nibangai/
Park City Kashiwanoha Campus The Gate Tower
https://www.jma.co.jp/en/works/park-city-kashiwanoha-campus-the-gate-tower/
CONTACT US
Please feel free to contact us
about our company’s services, design works,
projects and recruitment.
