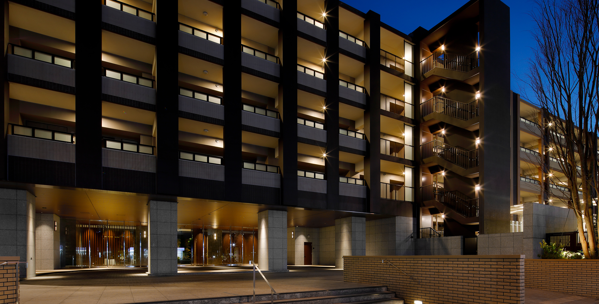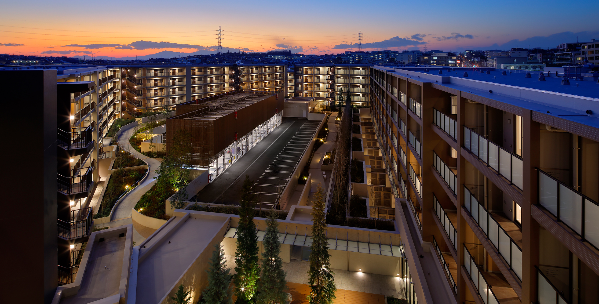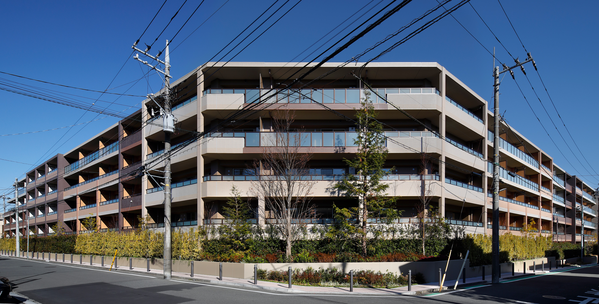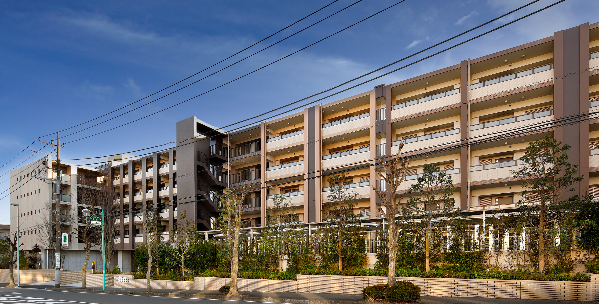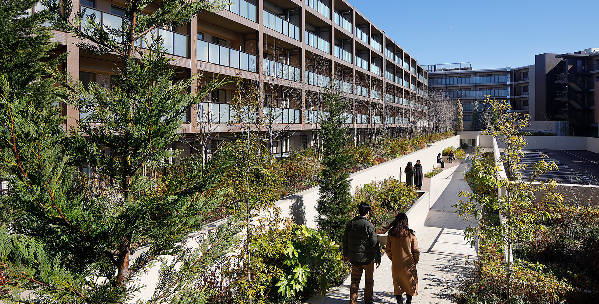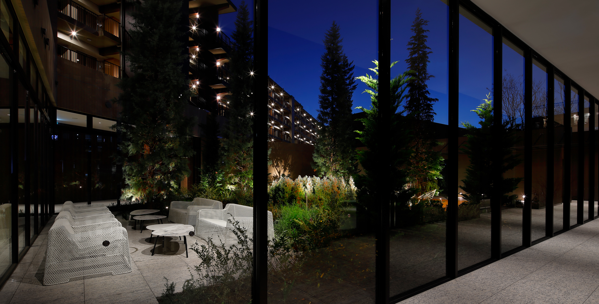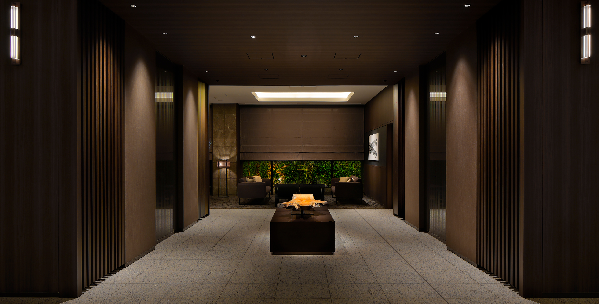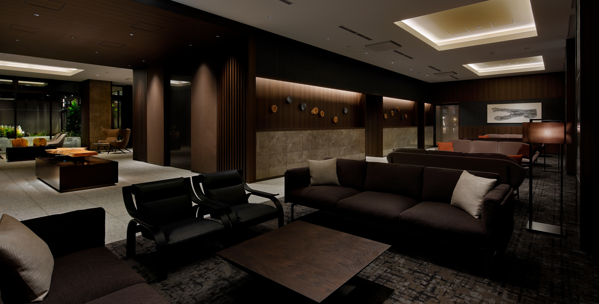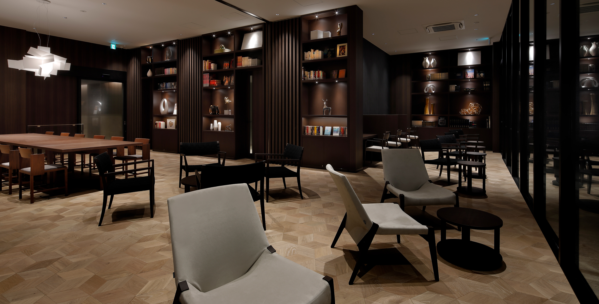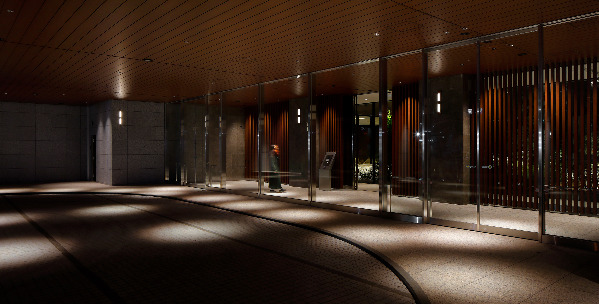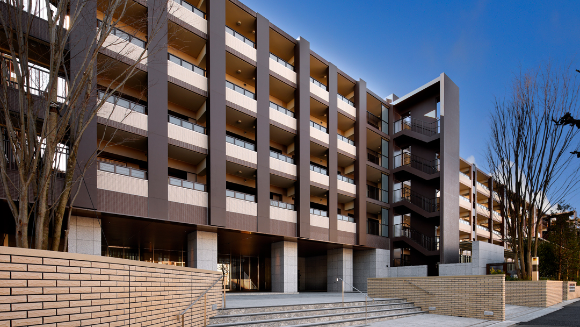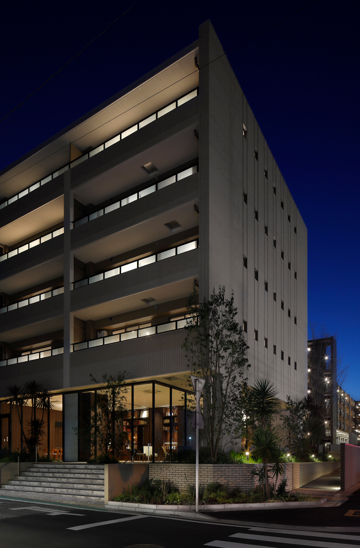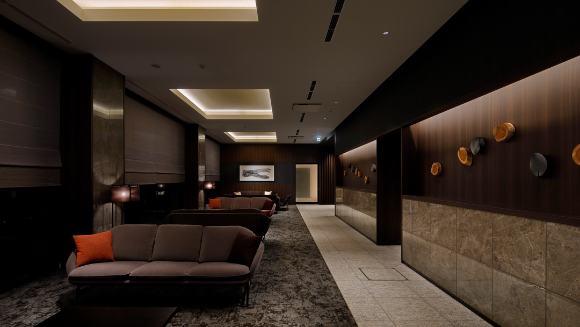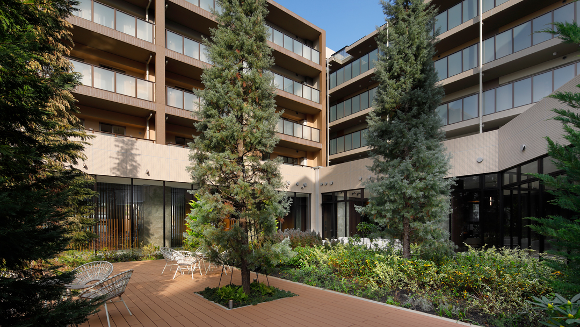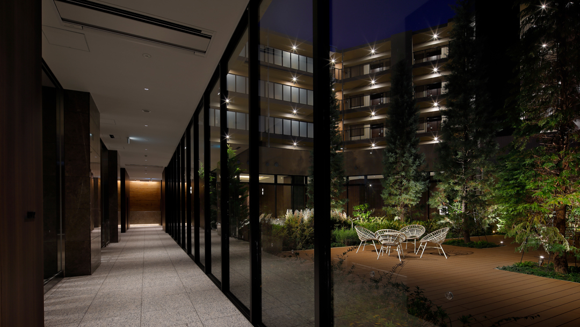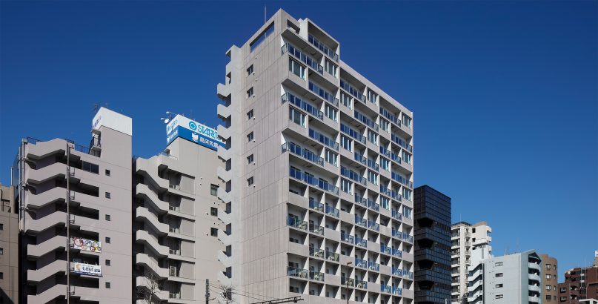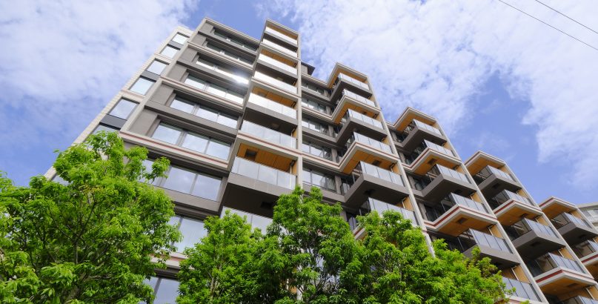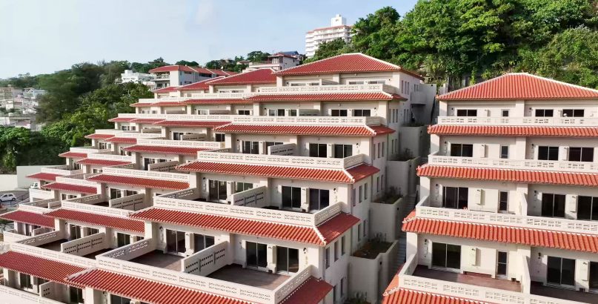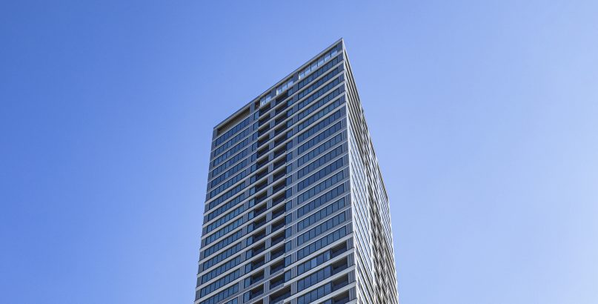BRANZ CITY Azamino
| Type | Residential |
|---|---|
| Service | Architecture / Landscape / Interior |
| Client | TOKYU LAND CORPORATION, TOKYU CORPORATION |
| Project Team | Design Architect (Façade, Interior, Landscape) / Jun Mitsui & Associates Inc. Architects, Design and Supervision / Tokyu Architects & Engineers INC. |
| Construction | DAIHO CORPORATION |
| Total floor area | 25,842.87㎡ |
|---|---|
| Floor, Structure | 5F/B1F, RC, S |
| Location | 2-29-1 Azamino, Aoba-ku, Yokohama-shi, Kanagawa |
| Photograph | Naoomi Kurozumi |
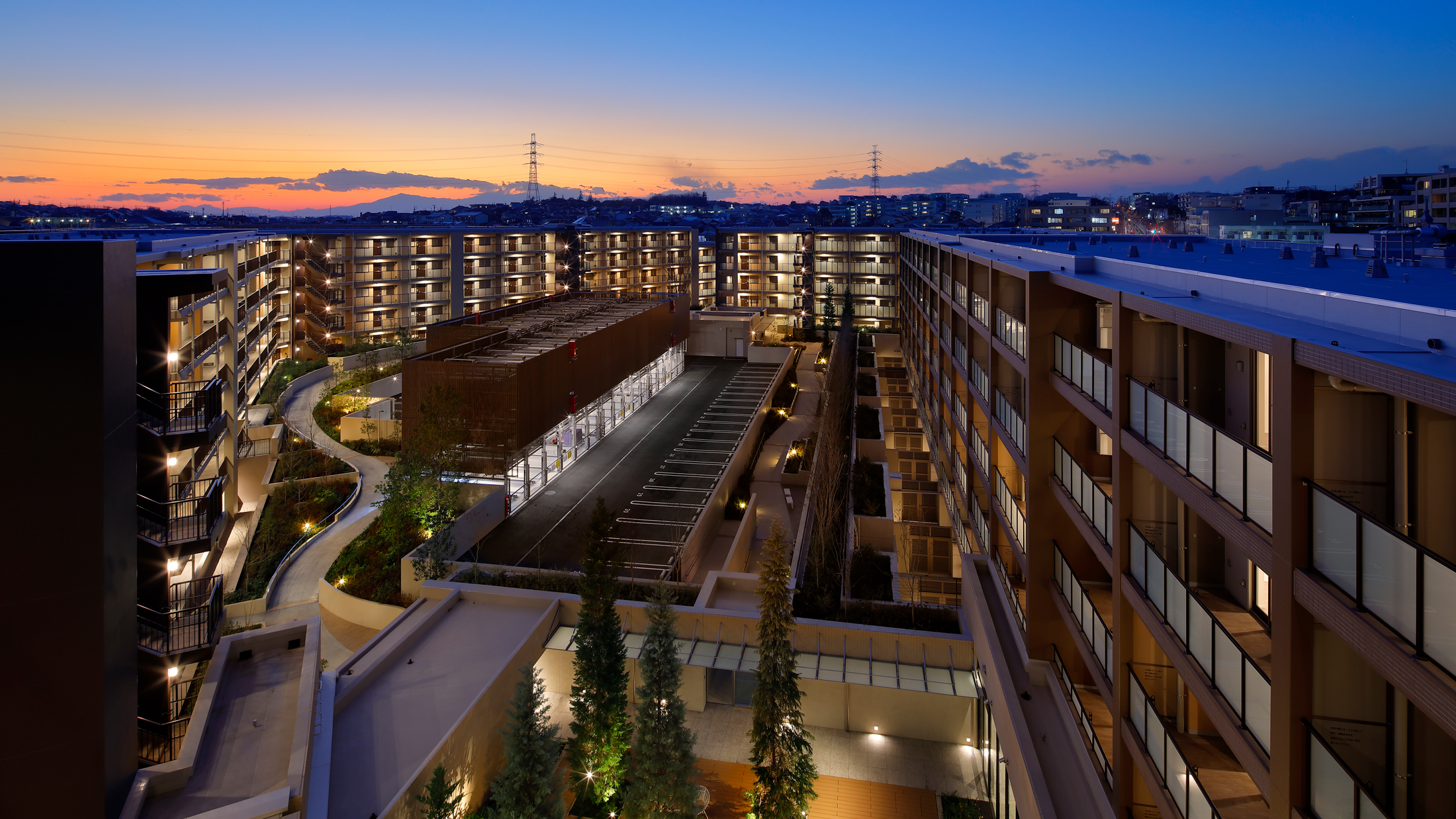
A Design to Inherit the Memories of a Historic Location
The location for this project is Azamino in Aoba Ward, Yokohama, which has been called the most garden city-like town in Japan.
The site is the former location of Caritas Women’s Junior College (hereinafter called Caritas College), which carved out its history over half a century.
We received a request from the client asking us to create a garden city residence that retains the memories of this historic location. Considering the importance of succeeding to the memories of the college and building a home unique to this site, we established the concepts of “academic residence” and “botanical gardens.” This encompasses the client’s desire for us to keep providing an environment that constantly changes and stimulates intellectual curiosity and to create a new lifestyle here.
We have indulgently used the expansive site of Caritas College’s former location to install a colorful courtyard at the center and distribute the residential buildings around the greenery. The residential buildings have been staggered to grant them individuality, and they have a brick-based color scheme to develop affinity with the greenery and to suggest a glimpse of Caritas College. On the other hand, in respect of the concept of “botanical gardens,” we have included mechanisms to stimulate intellectual curiosity using plants in the courtyard.
The interior has a design with the character of a luxury mansion that allows residents to feel nature, using the theme of “a residence amid green” Opening the door of the windbreak room reveals the courtyard before you, and the lounge has been arranged so that its space connects to the garden. Specifically, for example, connections with the garden have been realized by allowing residents to go directly out into the garden from the lounge, having the floor finishing continue to the outside, and laying out the furniture to include the outside in the lounge space,. By having a characteristic spatial composition that links inside and outside like this, residents can enjoy the sequence leading to their homes. Moreover, the lounge has exhibitions of several pieces of art that reuse trees that were planted on the site, and the books in the study room include books that belonged to the Caritas College library. The architecture, interior, and landscaping each have a design that contributes to inheriting the memories of this site.
CONTACT US
Please feel free to contact us
about our company’s services, design works,
projects and recruitment.
