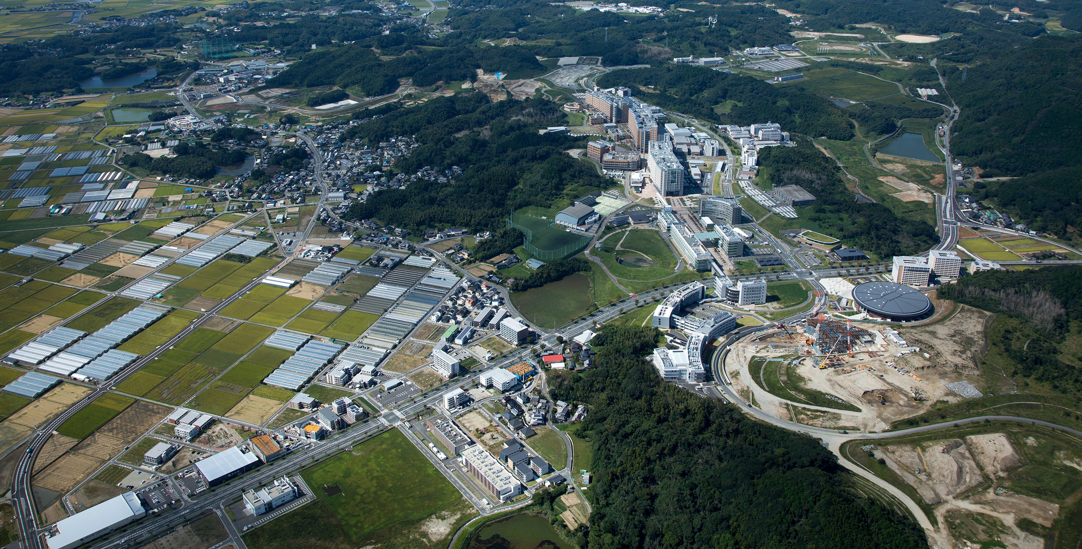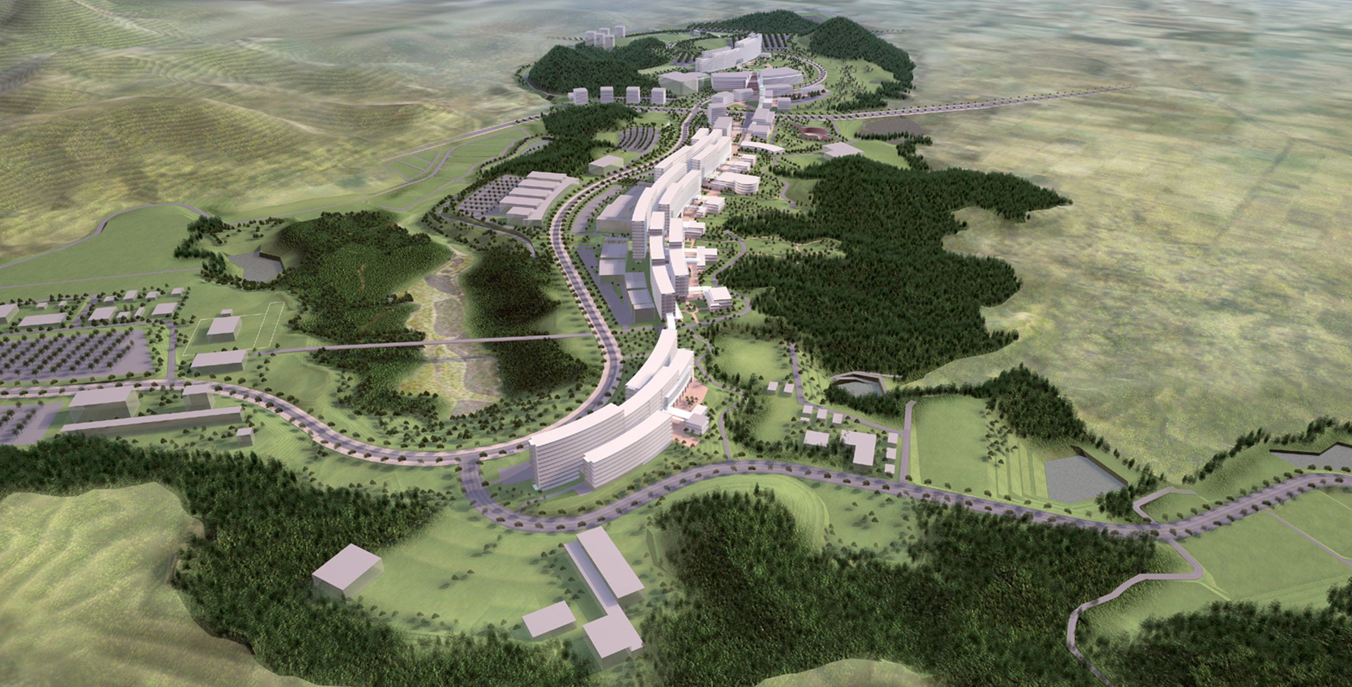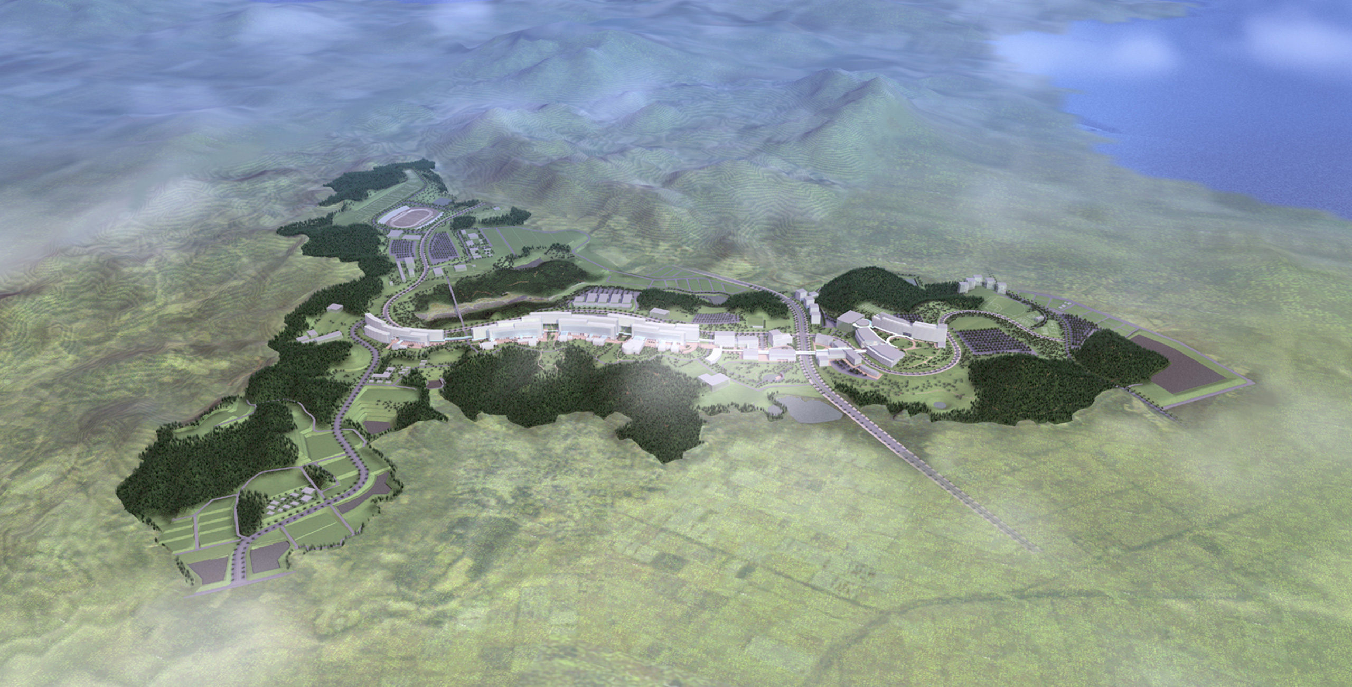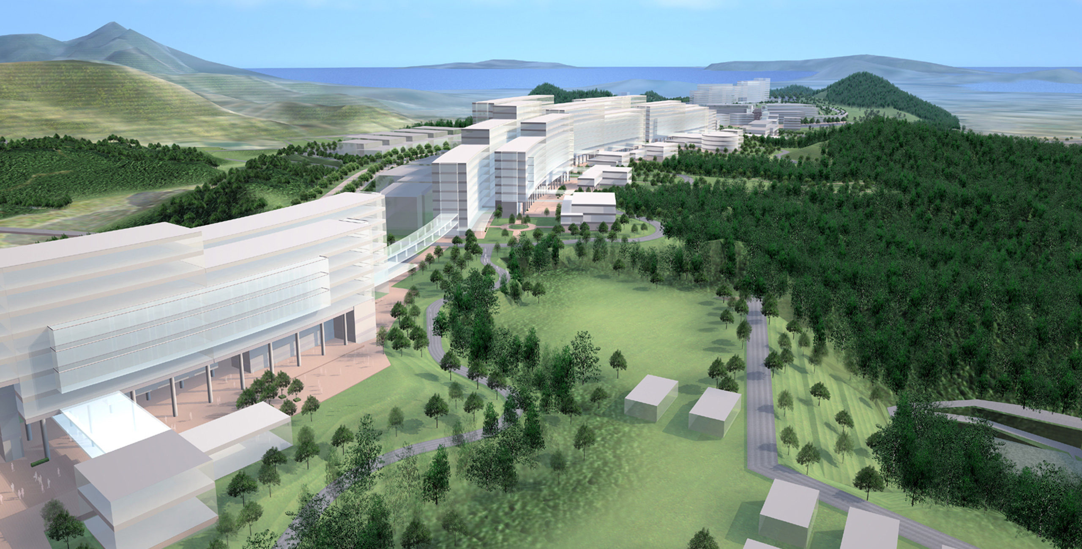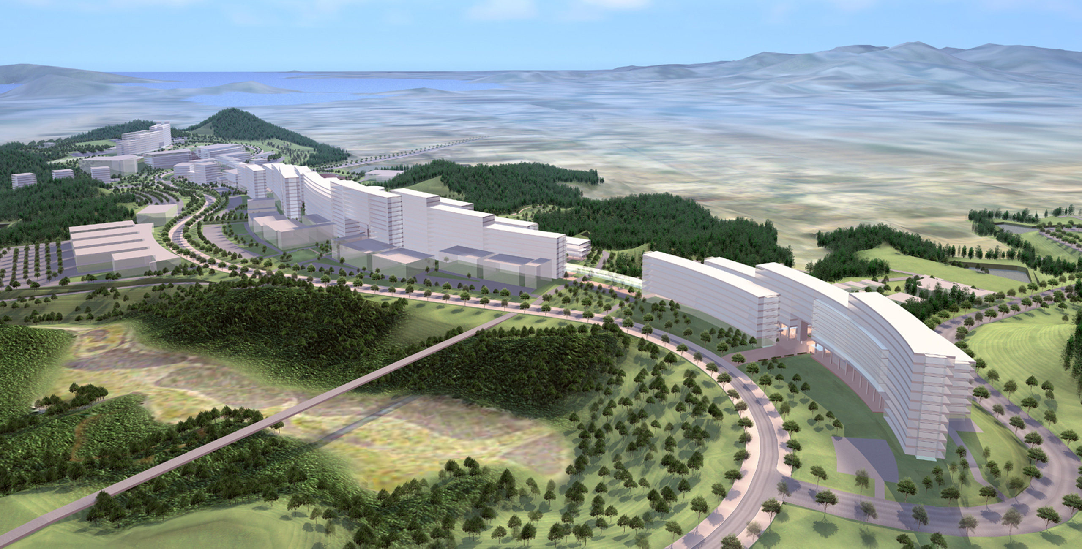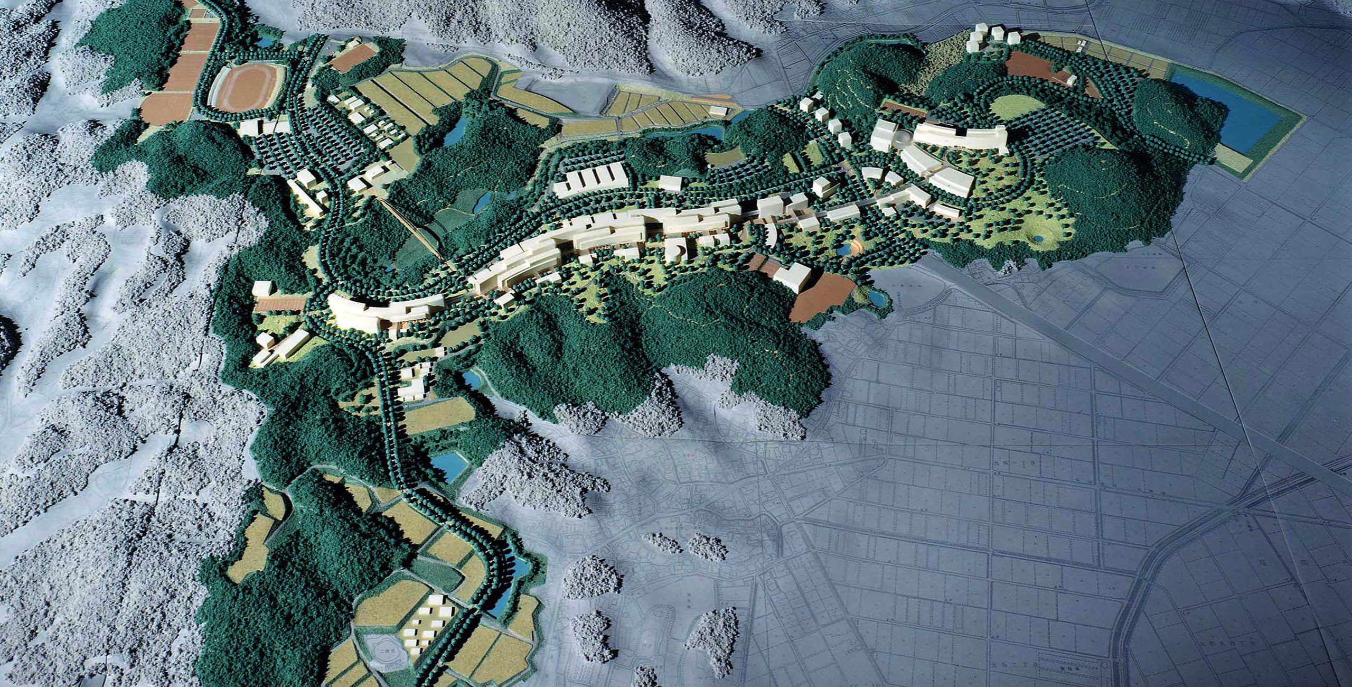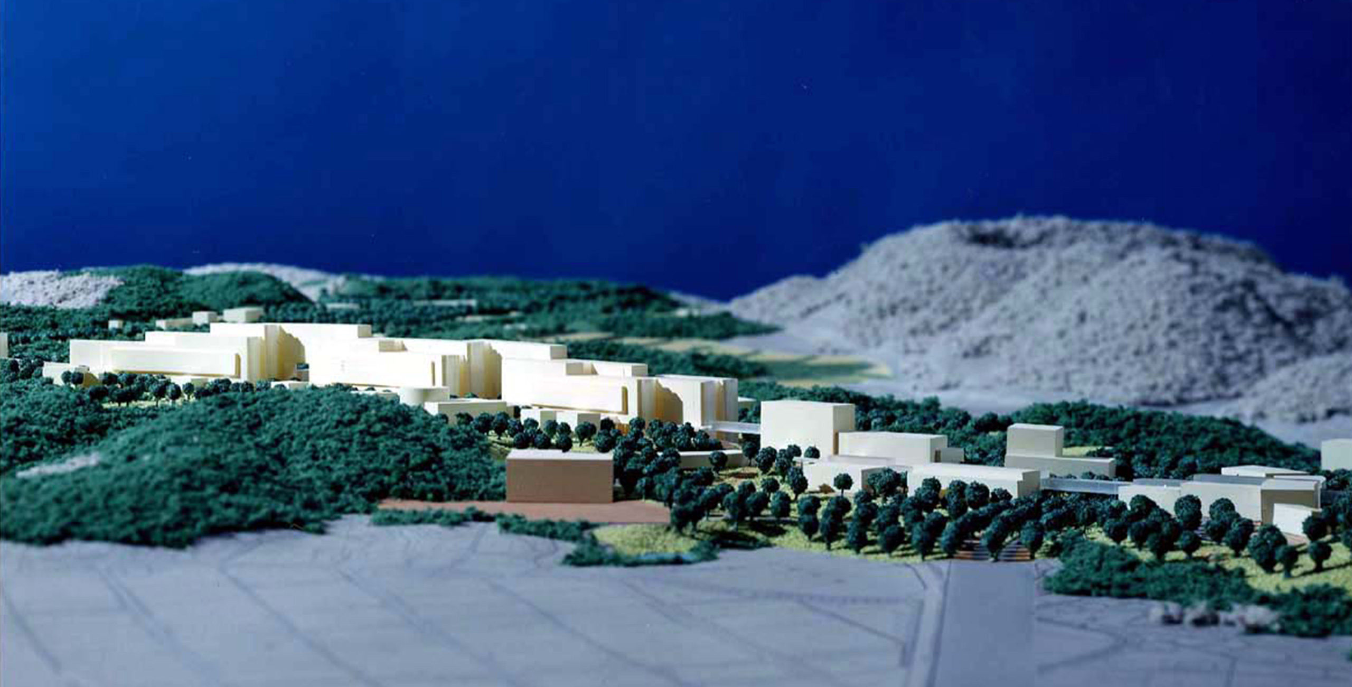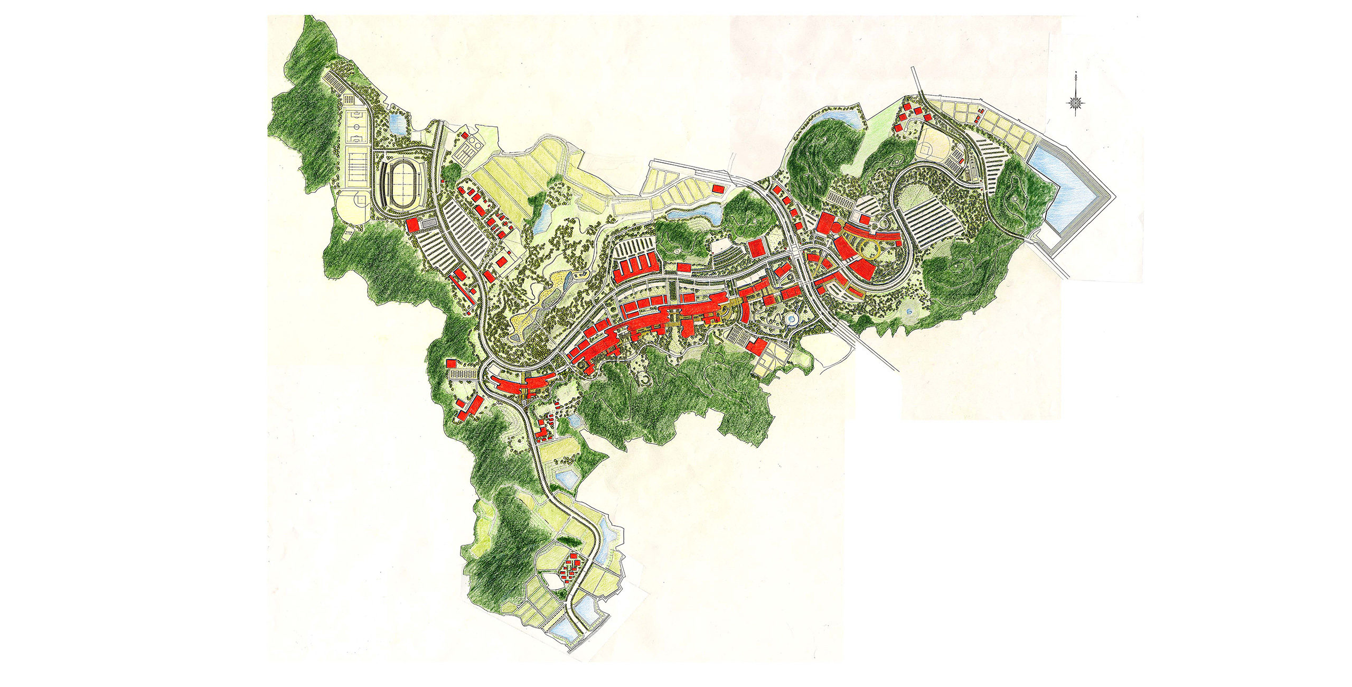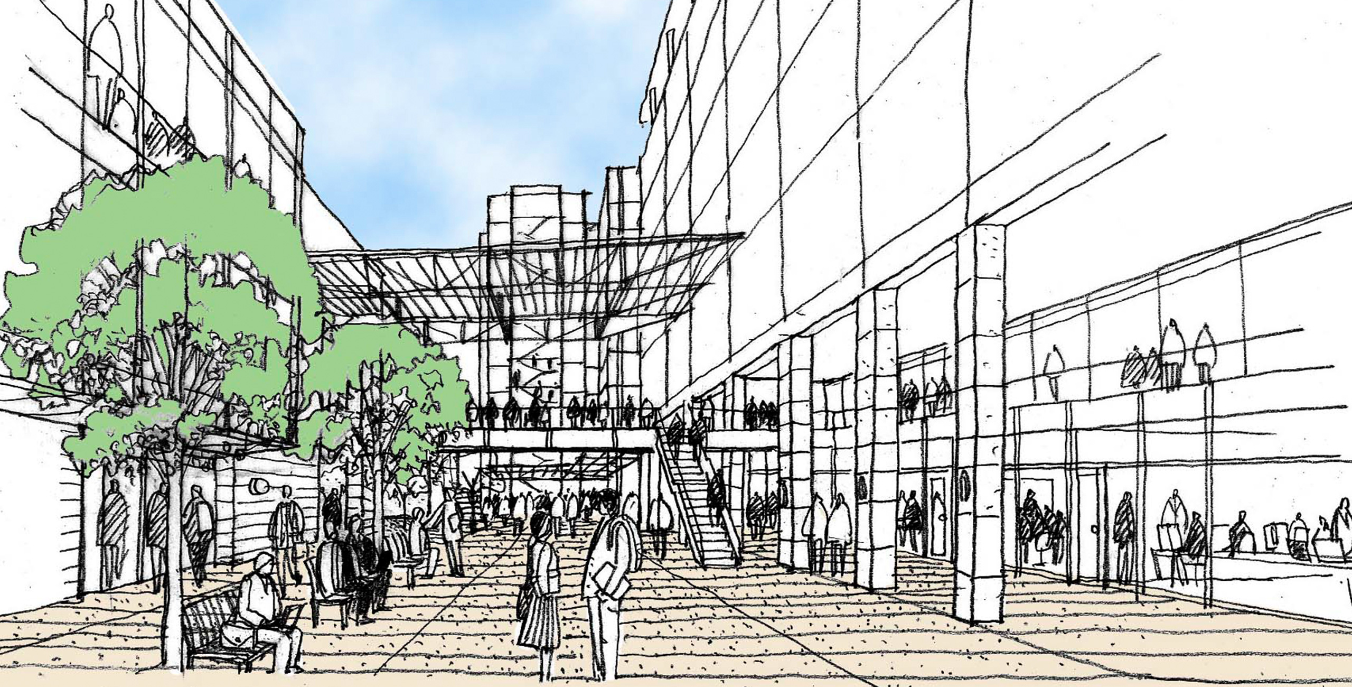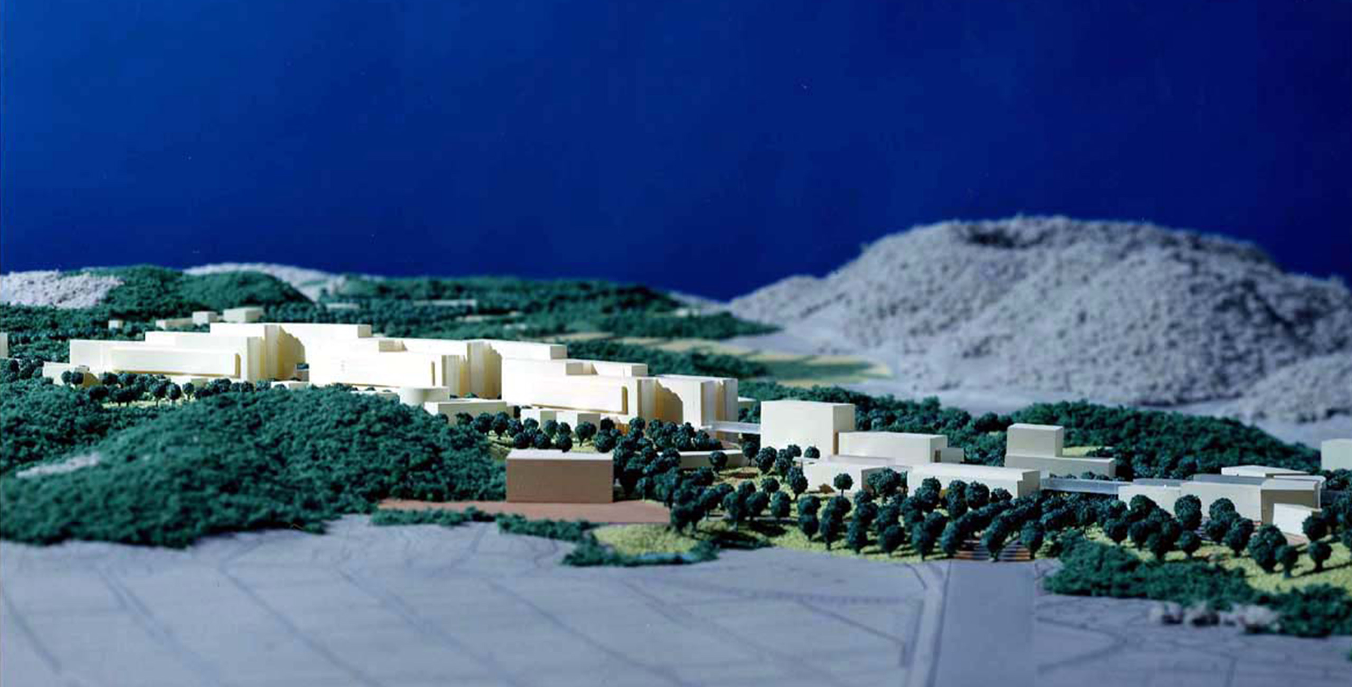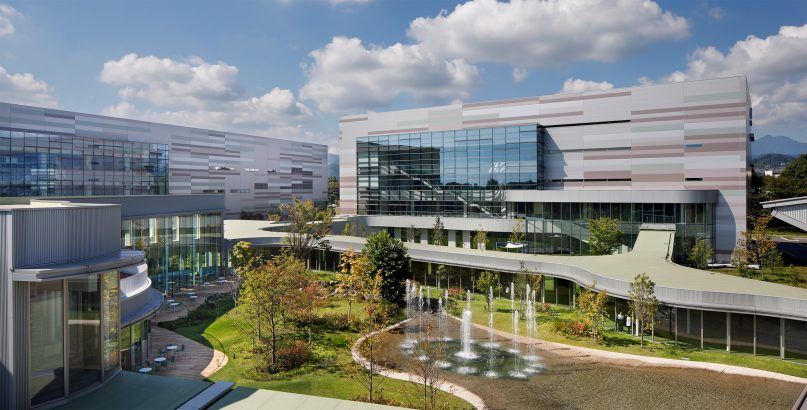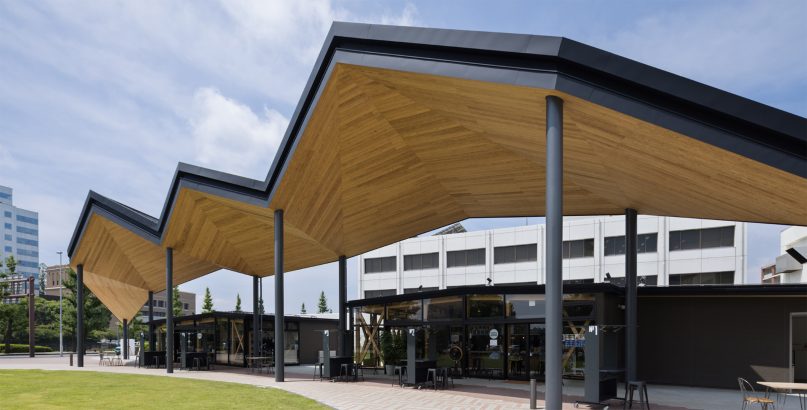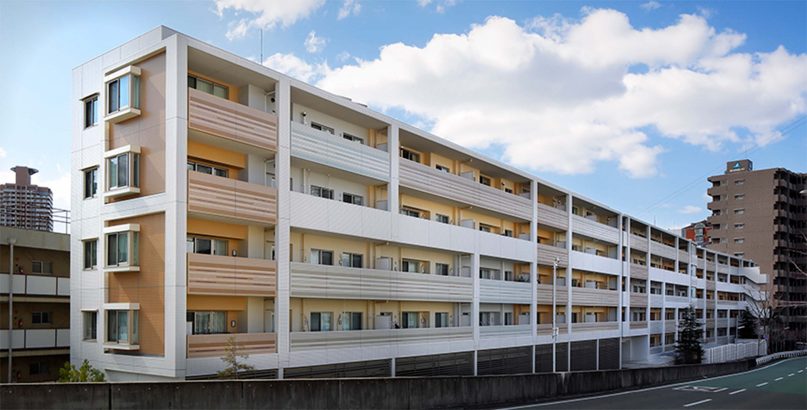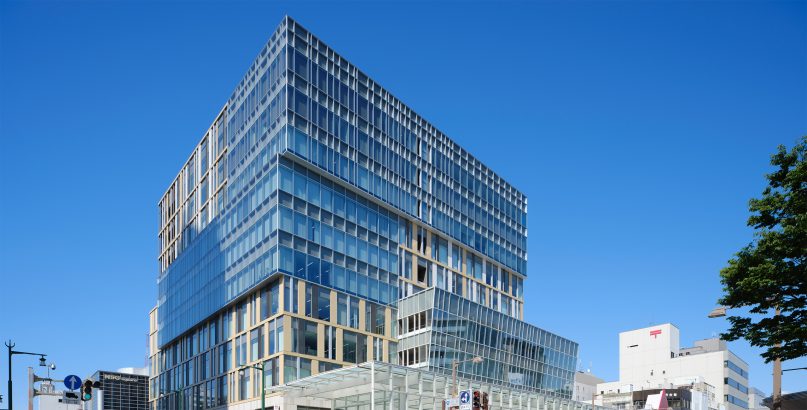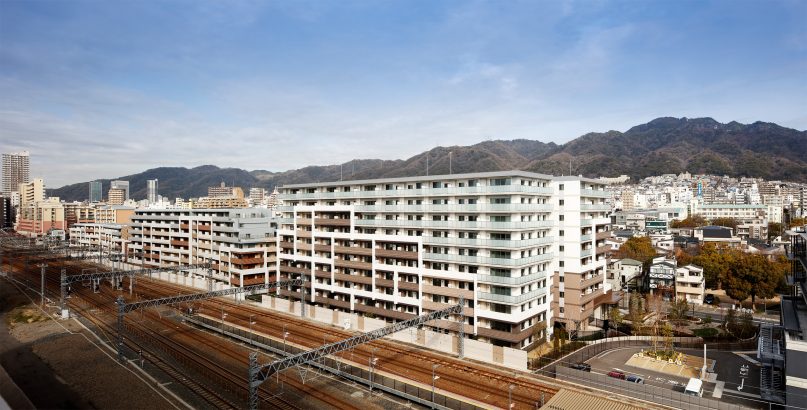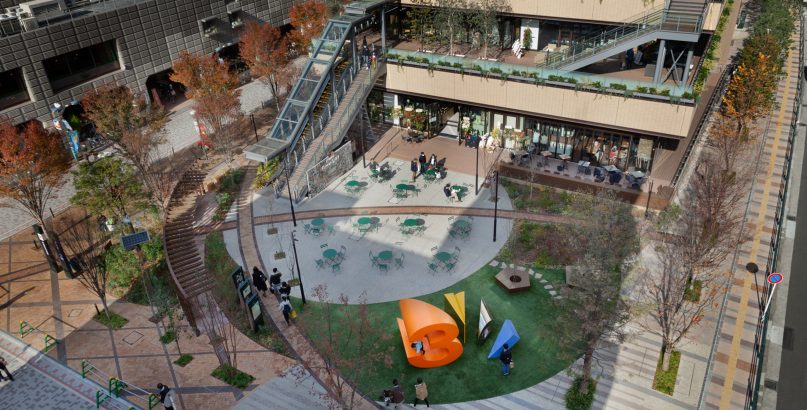Kyushu University New Campus Master Planning
| Type | Urban Design + Planning, University |
|---|---|
| Service | Urban Design + Planning |
| Client | Kyushu University |
| Project Team | Kyushu University New Campus Master Plan Project Team, Mitsubishi Jisho Sekkei Inc.・Cesar Pelli・Mishima architects office. JV |
| Construction | - |
| Total floor area | Appx.275ha (development area) |
|---|---|
| Floor, Structure | - |
| Location | Motooka, Nishi-ku, Fukuoka-shi, Fukuoka |
| Photograph | - |
| Award | Fukuoka Urban Beautification Award(2009) |
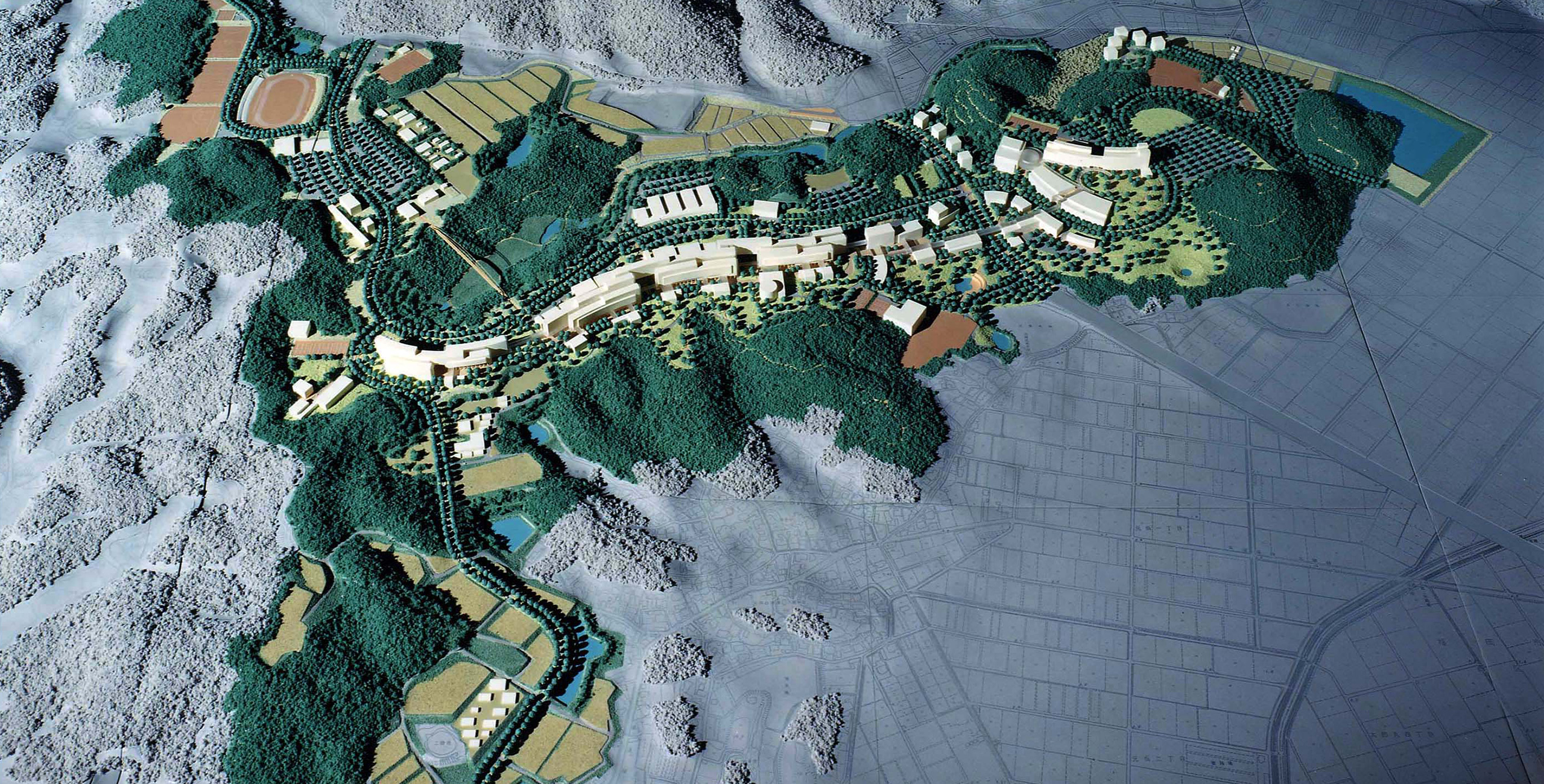
About the Project
Based on the new campus master plan formulated in 2001, the project, as the first stage of the new campus construction was planning for this engineering department area of Kyushu university. To begin creating the engineering department area plan, there were two requirements: meeting the performance required in the master plan and realizing some planning goals for the spatial design. The planning goals were the realization of the Graduate school and Research Institute system’s philosophy for the spatial configuration, the coexistence of a symbolic space to create tradition and a space that can flexibly change and grow and the coexistence of the campus with the environment of the Ito island area.
Kyushu University West Zone 1
https://www.jma.co.jp/en/works/kyushu-university-science-department-general-research-building-2/
Kyushu University West Zone 3 & West Zone 4
https://www.jma.co.jp/en/works/kyushu-university-west-zone-3-west-zone-4/
CONTACT US
Please feel free to contact us
about our company’s services, design works,
projects and recruitment.
